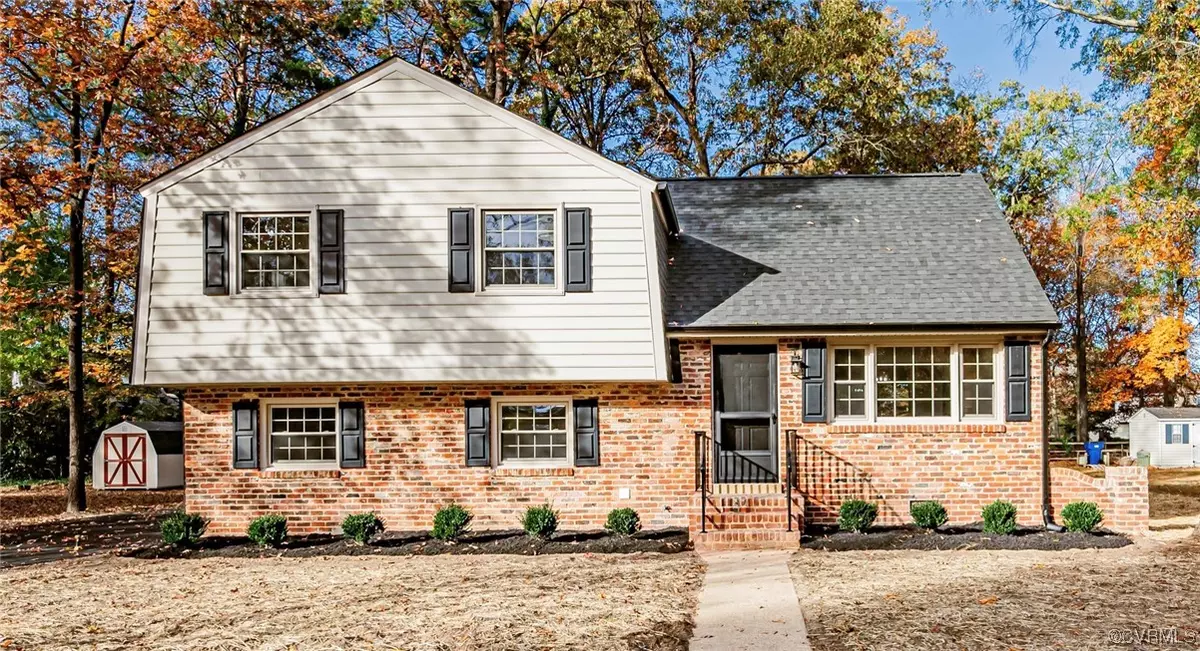$425,000
$399,500
6.4%For more information regarding the value of a property, please contact us for a free consultation.
11730 Charterhouse DR Midlothian, VA 23113
4 Beds
3 Baths
1,923 SqFt
Key Details
Sold Price $425,000
Property Type Single Family Home
Sub Type Single Family Residence
Listing Status Sold
Purchase Type For Sale
Square Footage 1,923 sqft
Price per Sqft $221
Subdivision Olde Coach Village
MLS Listing ID 2327548
Sold Date 01/05/24
Style Tri-Level
Bedrooms 4
Full Baths 2
Half Baths 1
Construction Status Actual
HOA Y/N No
Year Built 1971
Annual Tax Amount $2,503
Tax Year 2023
Lot Size 0.320 Acres
Acres 0.32
Property Description
Welcome to this charming home nestled in the quiet Olde Coach Village neighborhood of Midlothian! Upon entering the home, you will be welcomed into living room with beautiful Harwood Floors that opens up to the new Kitchen which features WHITE SHAKE cabinets and QUARTZ countertop, barstool seating area, stainless steel appliances, and eat-in dining area, Upstairs you will find four spacious bedrooms with large closets and Refinished hardwood; a renovated full bathrooms with custom tile, lighting/fixtures and vanity. Basement you will find additional Living Room and Den Room. Additional updates include: NEW HVAC system, NEW Roofing, NEW appliances, NEW kitchen countertops and cabinets, NEW fixtures, NEW bathrooms, NEW laundry room, beautiful landscaping, brand new driveway. Just minutes from Chesterfield Towne Center, restaurants, and entertainments. Schedule your showing today.
Location
State VA
County Chesterfield
Community Olde Coach Village
Area 64 - Chesterfield
Rooms
Basement Full
Interior
Interior Features Fireplace, Granite Counters, Kitchen Island, Central Vacuum
Heating Electric, Heat Pump
Cooling Central Air, Electric, Heat Pump
Flooring Ceramic Tile, Tile, Vinyl, Wood
Fireplaces Type Masonry, Insert
Fireplace Yes
Appliance Dishwasher, Electric Water Heater, Disposal, Microwave, Oven, Smooth Cooktop
Laundry Washer Hookup
Exterior
Exterior Feature Porch, Paved Driveway
Fence None
Pool None
Roof Type Shingle
Porch Porch
Garage No
Building
Story 3
Sewer Public Sewer
Water Public
Architectural Style Tri-Level
Level or Stories Three Or More, Multi/Split
Structure Type Brick,Drywall,Frame,Vinyl Siding
New Construction No
Construction Status Actual
Schools
Elementary Schools Robious
Middle Schools Robious
High Schools James River
Others
Tax ID 738712144500000
Ownership Partnership
Security Features Smoke Detector(s)
Financing Conventional
Read Less
Want to know what your home might be worth? Contact us for a FREE valuation!

Our team is ready to help you sell your home for the highest possible price ASAP

Bought with River Fox Realty LLC





