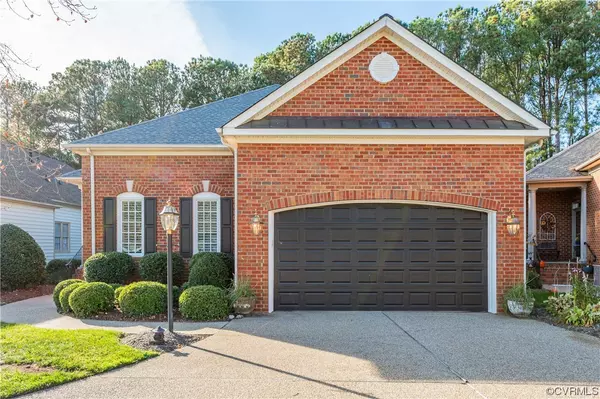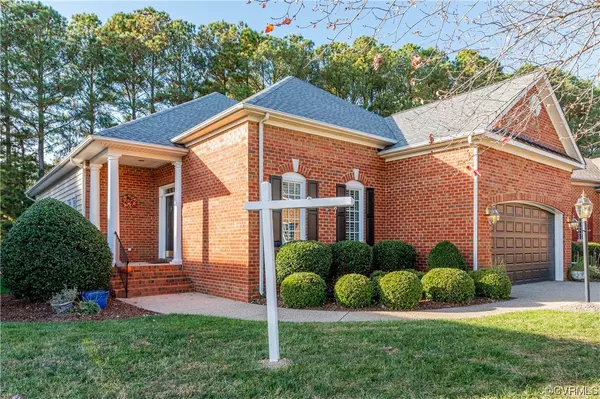$675,000
$674,950
For more information regarding the value of a property, please contact us for a free consultation.
12404 Old Greenway PL Glen Allen, VA 23059
3 Beds
4 Baths
3,135 SqFt
Key Details
Sold Price $675,000
Property Type Condo
Sub Type Condominium
Listing Status Sold
Purchase Type For Sale
Square Footage 3,135 sqft
Price per Sqft $215
Subdivision Greens At Wyndham
MLS Listing ID 2327858
Sold Date 12/29/23
Style Two Story
Bedrooms 3
Full Baths 3
Half Baths 1
Construction Status Actual
HOA Fees $365/mo
HOA Y/N Yes
Year Built 2000
Annual Tax Amount $4,573
Tax Year 2023
Lot Size 9,016 Sqft
Acres 0.207
Property Description
This gorgeous detached condo is located in The Greens section of Wyndham backing up to the 17th hole tee box! With a paved driveway & walkway leading you up to a covered front porch, this home is inviting from the beginning. Entering the home you will notice a bright open office area, gorgeous hardwood floors throughout, & center hall leading you to the main living space. Off the hall is the dining room w/ tray ceiling, crown molding, chair rails, & chandelier. Continuing on, you're greeted with an spacious kitchen with granite countertops, pantry, dining area and breakfast bar. Open from the kitchen is the family room with gas fireplace, ceiling fan & access to the bright & spacious Florida room. This home has not one but two primary bedrooms on the 1st floor! The main primary room is adorned w/ tray ceiling, large en suite w/ large dual closets, jetted tub & double vanity. The second floor hosts the 3rd bedroom w/ en suite & cedar walk in closet, & a bright flex space w/ access to walk in attic. Other notable features: replacement Marvin windows, plantation shutters throughout 1st floor, paved back patio, walking distance to Wyndham Pool & Racquet courts & The Dominion Club.
Location
State VA
County Henrico
Community Greens At Wyndham
Area 34 - Henrico
Rooms
Basement Crawl Space
Interior
Interior Features Bookcases, Built-in Features, Bedroom on Main Level, Tray Ceiling(s), Ceiling Fan(s), Dining Area, Double Vanity, Eat-in Kitchen, Fireplace, Granite Counters, High Ceilings, Jetted Tub, Kitchen Island, Bath in Primary Bedroom, Main Level Primary, Pantry, Recessed Lighting, Skylights, Track Lighting, Walk-In Closet(s)
Heating Natural Gas, Zoned
Cooling Electric, Zoned
Flooring Carpet, Wood
Fireplaces Number 1
Fireplaces Type Gas
Fireplace Yes
Window Features Skylight(s)
Appliance Dryer, Dishwasher, Electric Cooking, Disposal, Gas Water Heater, Microwave, Refrigerator, Smooth Cooktop, Tankless Water Heater, Washer
Laundry Washer Hookup, Dryer Hookup
Exterior
Exterior Feature Porch, Paved Driveway
Parking Features Attached
Garage Spaces 2.0
Fence None
Pool Community, Pool
Community Features Common Grounds/Area, Clubhouse, Golf, Home Owners Association, Lake, Pond, Tennis Court(s)
Amenities Available Landscaping
View Golf Course
Roof Type Shingle
Topography Level
Porch Rear Porch, Patio, Porch
Garage Yes
Building
Lot Description Level
Story 2
Sewer Public Sewer
Water Public
Architectural Style Two Story
Level or Stories Two
Structure Type Brick,Block,Vinyl Siding
New Construction No
Construction Status Actual
Schools
Elementary Schools Shady Grove
Middle Schools Short Pump
High Schools Deep Run
Others
HOA Fee Include Clubhouse,Common Areas,Maintenance Grounds,Maintenance Structure,Pool(s),Recreation Facilities,Snow Removal,Trash
Tax ID 739-779-8146.028
Ownership Individuals
Financing Cash
Read Less
Want to know what your home might be worth? Contact us for a FREE valuation!

Our team is ready to help you sell your home for the highest possible price ASAP

Bought with Exit First Realty





