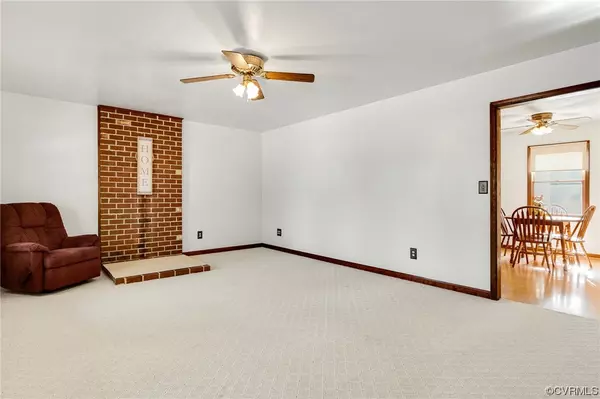$310,000
$315,000
1.6%For more information regarding the value of a property, please contact us for a free consultation.
5413 Red Gate DR Disputanta, VA 23842
3 Beds
2 Baths
1,625 SqFt
Key Details
Sold Price $310,000
Property Type Single Family Home
Sub Type Single Family Residence
Listing Status Sold
Purchase Type For Sale
Square Footage 1,625 sqft
Price per Sqft $190
MLS Listing ID 2327784
Sold Date 12/27/23
Style Ranch
Bedrooms 3
Full Baths 2
Construction Status Actual
HOA Y/N No
Year Built 1991
Annual Tax Amount $1,753
Tax Year 2022
Lot Size 5.000 Acres
Acres 5.0
Property Description
Nestled within a tranquil and private setting, this home offers both comfort and space on a sprawling 5-acre property. Boasting a brand-new HVAC system and a fresh power wash, this home is ready for you to make it your own. The expansive living areas provide ample room for relaxation and entertainment. A detached garage and a convenient carport cater to varied needs while offering additional storage options. Outside, the fully fenced backyard presents an ideal setting for outdoor activities. The secluded location adds to the allure of this property, creating a serene retreat away from the hustle and bustle of city life. With plenty of room to roam and explore, this sizable parcel of land invites various possibilities for customization and personalization, whether it's gardening, recreational pursuits, or future expansion. Don't miss this opportunity to own a home that combines a peaceful ambiance with functional features and vast outdoor space.
Location
State VA
County Prince George
Area 58 - Prince George
Rooms
Basement Crawl Space
Interior
Interior Features Bedroom on Main Level, Ceiling Fan(s), Eat-in Kitchen, High Speed Internet, Laminate Counters, Cable TV, Wired for Data, Paneling/Wainscoting
Heating Heat Pump, Natural Gas
Cooling Heat Pump
Flooring Laminate, Partially Carpeted, Vinyl
Fireplaces Number 1
Fireplaces Type Masonry
Fireplace Yes
Appliance Dryer, Dishwasher, Electric Water Heater, Oven, Refrigerator, Range Hood, Stove, Washer
Laundry Washer Hookup, Dryer Hookup
Exterior
Exterior Feature Deck, Out Building(s), Storage, Shed, Unpaved Driveway
Garage Detached
Garage Spaces 1.5
Fence Chain Link, Fenced
Pool None
Waterfront No
Roof Type Shingle
Porch Rear Porch, Front Porch, Deck
Parking Type Carport, Driveway, Detached, Garage, Storage, Unpaved
Garage Yes
Building
Story 1
Sewer Septic Tank
Water Well
Architectural Style Ranch
Level or Stories One
Additional Building Garage(s), Outbuilding, Shed(s), Utility Building(s)
Structure Type Drywall,Vinyl Siding,Wood Siding
New Construction No
Construction Status Actual
Schools
Elementary Schools South
Middle Schools Moore
High Schools Prince George
Others
Tax ID 440-0A-00-057-A
Ownership Estate
Security Features Smoke Detector(s)
Financing Cash
Special Listing Condition Estate
Read Less
Want to know what your home might be worth? Contact us for a FREE valuation!

Our team is ready to help you sell your home for the highest possible price ASAP

Bought with Keller Williams Realty






