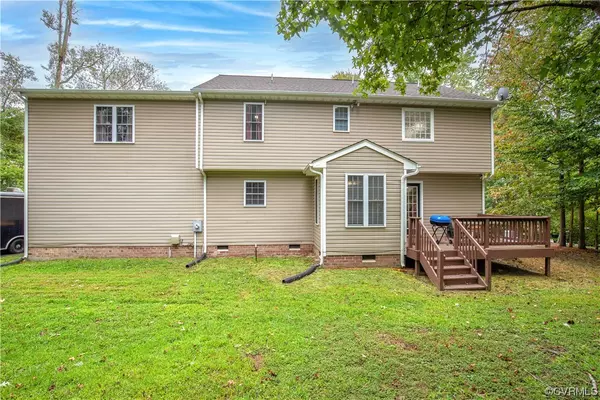$379,000
$380,000
0.3%For more information regarding the value of a property, please contact us for a free consultation.
4230 Gayle RD Chester, VA 23831
4 Beds
3 Baths
2,228 SqFt
Key Details
Sold Price $379,000
Property Type Single Family Home
Sub Type Single Family Residence
Listing Status Sold
Purchase Type For Sale
Square Footage 2,228 sqft
Price per Sqft $170
Subdivision Chester
MLS Listing ID 2323969
Sold Date 12/20/23
Style Colonial,Two Story
Bedrooms 4
Full Baths 2
Half Baths 1
Construction Status Actual
HOA Y/N No
Year Built 2006
Annual Tax Amount $2,844
Tax Year 2023
Lot Size 0.574 Acres
Acres 0.574
Property Description
This is your chance to own a 4 bedroom, 2.5 bath home 5 minutes from Route 10. You are close to multiple highways, stores, and restaurants and just 20 minutes to Richmond. On the first floor, there is a spacious living room and family room. There is also a dining room that could be turned into a sitting room, toy room, or whatever your heart's desire! This home has plenty of space for you to be creative! The hardwood floors and dark cabinets in the kitchen are a beautiful addition! The walls through the home have been freshly painted. Upstairs you will find a primary bedroom that has two walk in closets and a spacious bathroom with double vanity sinks and a jetted tub. This home is perfect for a family because the bedrooms each boasts tons of space. The outside is also a great space for your family events or just a relaxing evening. It has a freshly painted deck, renovated front porch, large front and back yard, matching shed, extended and paved driveway space and additional parking spaces at the top of the driveway.
Location
State VA
County Chesterfield
Community Chester
Area 52 - Chesterfield
Direction From I95 take Exit 61- Route 10, Left turn on Curtis Road, Left on Percival, Right on Gayle
Rooms
Basement Crawl Space
Interior
Interior Features Ceiling Fan(s), Dining Area, Separate/Formal Dining Room, Double Vanity, Eat-in Kitchen, Fireplace, Jetted Tub, Laminate Counters, Bath in Primary Bedroom, Walk-In Closet(s)
Heating Electric, Heat Pump, Zoned
Cooling Central Air, Zoned
Flooring Partially Carpeted, Wood
Fireplaces Type Gas
Fireplace Yes
Appliance Dishwasher, Electric Water Heater, Refrigerator, Stove
Laundry Washer Hookup, Dryer Hookup
Exterior
Exterior Feature Deck, Paved Driveway
Garage Attached
Garage Spaces 1.0
Fence None
Pool None
Waterfront No
Roof Type Composition
Porch Front Porch, Deck
Parking Type Attached, Direct Access, Driveway, Garage, Paved
Garage Yes
Building
Story 2
Sewer Public Sewer
Water Public
Architectural Style Colonial, Two Story
Level or Stories Two
Structure Type Drywall,Frame,Vinyl Siding
New Construction No
Construction Status Actual
Schools
Elementary Schools Curtis
Middle Schools Elizabeth Davis
High Schools Thomas Dale
Others
Tax ID 792-65-06-19-100-000
Ownership Individuals
Financing VA
Read Less
Want to know what your home might be worth? Contact us for a FREE valuation!

Our team is ready to help you sell your home for the highest possible price ASAP

Bought with EXP Realty LLC






