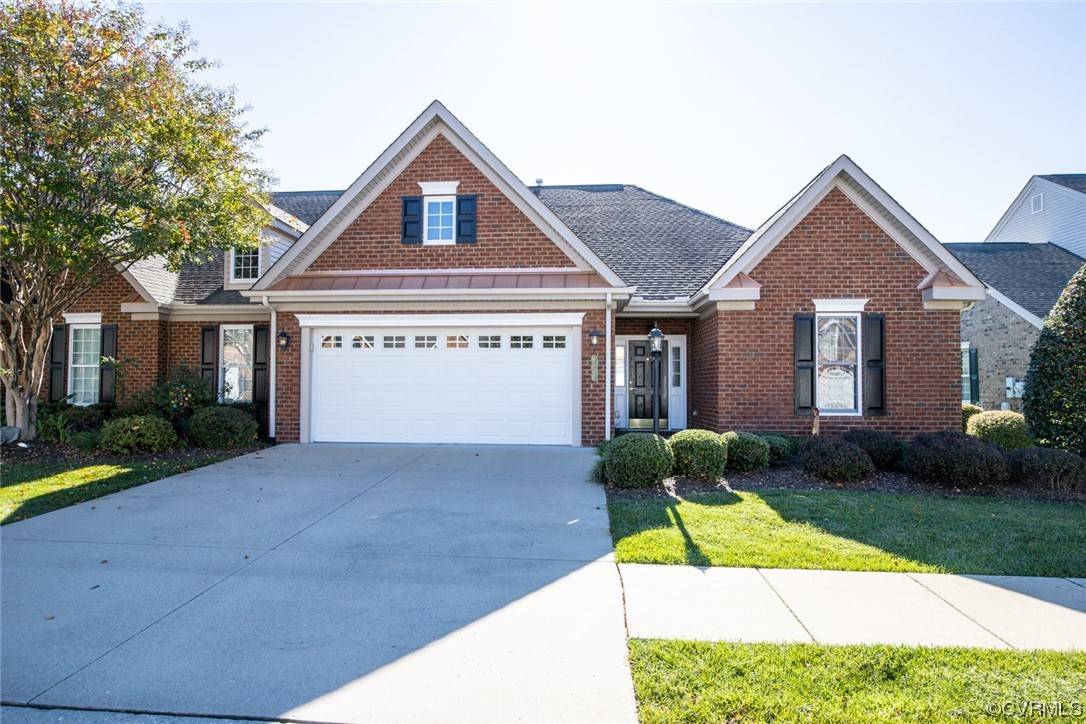$500,000
$499,900
For more information regarding the value of a property, please contact us for a free consultation.
5039 Lewisetta DR Glen Allen, VA 23060
3 Beds
2 Baths
1,944 SqFt
Key Details
Sold Price $500,000
Property Type Condo
Sub Type Condominium
Listing Status Sold
Purchase Type For Sale
Square Footage 1,944 sqft
Price per Sqft $257
Subdivision The Carriage Homes @ Crossridge
MLS Listing ID 2326522
Sold Date 12/11/23
Style Transitional
Bedrooms 3
Full Baths 2
Construction Status Actual
HOA Fees $215/mo
HOA Y/N Yes
Year Built 2009
Annual Tax Amount $3,950
Tax Year 2023
Lot Size 2,260 Sqft
Acres 0.0519
Lot Dimensions 93x52x92x52
Property Sub-Type Condominium
Property Description
ONE LEVEL living w/open flow! 18' ceiling. Arches add architectural interest. Upgrades patio awning, remote shades, double crown & picture frame moldings added, tubular lighting utilizing light from the sun, a travertine tile backsplash in kitchen. Cherry cabinetry w/ under counter lighting. A breakfast bar w/ granite counter offers the perfect place to entertain! Two pantries. Easy clean laminate flooring except the 2 front bedrooms, they have neutral carpet. The master bath has been reconfigured from the original Eagle floorplan to create linen closet within master bathroom. Upgraded extra thickly padded new luxury vinyl flooring was added for warmth and comfort. The towel rack is heated. There's a newer non-porous waterproof mold & mildew resistant shower w/ seat & modern tempered glass door. New SS appliances convey. The Carriage Homes @ Crossridge, a sought after off the beaten track private quiet location. 55 + gated community w/guard. Tennis, indoor & outdoor pools, fitness center, exterior maintenance & lawncare. Pickleball. Exercise classes, activities options, roof, nature trails, golf cart friendly for easy trek to adjacent shopping center! SEE SUPPLEMENT INFO.
Location
State VA
County Henrico
Community The Carriage Homes @ Crossridge
Area 34 - Henrico
Direction Rt 33 west left into Crossridge to gate. make right onto Buchmill, left on Corrotoman Rd, Right onto Caledon Drive go over bridge then make left onto Lewisetta, home on left
Interior
Interior Features Ceiling Fan(s), Double Vanity, Fireplace, Granite Counters, High Ceilings, High Speed Internet, Main Level Primary, Pantry, Recessed Lighting, Solar Tube(s), Cable TV, Wired for Data, Walk-In Closet(s)
Heating Forced Air, Natural Gas
Cooling Central Air
Flooring Laminate, Partially Carpeted
Fireplaces Number 1
Fireplaces Type Factory Built, Gas
Equipment Intercom
Fireplace Yes
Window Features Palladian Window(s)
Appliance Dryer, Dishwasher, Exhaust Fan, Electric Cooking, Disposal, Gas Water Heater, Ice Maker, Microwave, Oven, Refrigerator, Smooth Cooktop, Self Cleaning Oven, Washer
Laundry Washer Hookup, Dryer Hookup
Exterior
Exterior Feature Awning(s), Lighting, Paved Driveway
Parking Features Attached
Garage Spaces 2.0
Fence None
Pool Indoor, In Ground, Outdoor Pool, Pool, Community
Community Features Common Grounds/Area, Clubhouse, Fitness, Gated, Home Owners Association, Pool, Tennis Court(s), Street Lights
Amenities Available Landscaping, Management
Roof Type Asphalt
Topography Level
Garage Yes
Building
Lot Description Landscaped, Level
Story 1
Foundation Slab
Sewer Public Sewer
Water Public
Architectural Style Transitional
Level or Stories One
Structure Type Brick,Drywall,Frame
New Construction No
Construction Status Actual
Schools
Elementary Schools Echo Lake
Middle Schools Hungary Creek
High Schools Glen Allen
Others
HOA Fee Include Clubhouse,Common Areas,Insurance,Maintenance Grounds,Maintenance Structure,Pool(s),Recreation Facilities,Snow Removal,Security,Trash
Senior Community Yes
Tax ID 763-765-3636.081
Ownership Individuals
Security Features Gated Community,Smoke Detector(s),Security Guard
Financing Conventional
Read Less
Want to know what your home might be worth? Contact us for a FREE valuation!

Our team is ready to help you sell your home for the highest possible price ASAP

Bought with EXP Realty LLC





