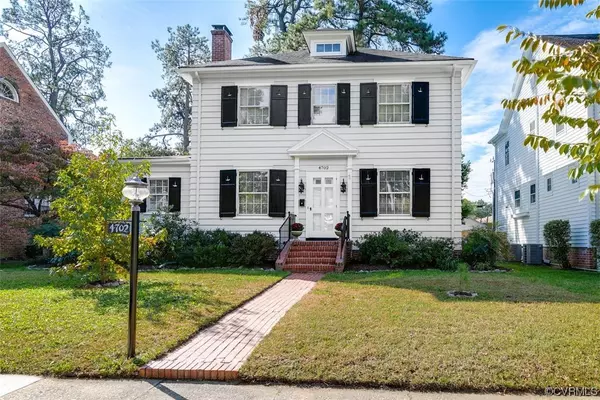$578,500
$565,000
2.4%For more information regarding the value of a property, please contact us for a free consultation.
4702 Devonshire RD Richmond, VA 23225
3 Beds
3 Baths
1,842 SqFt
Key Details
Sold Price $578,500
Property Type Single Family Home
Sub Type Single Family Residence
Listing Status Sold
Purchase Type For Sale
Square Footage 1,842 sqft
Price per Sqft $314
Subdivision Westover Hills
MLS Listing ID 2323497
Sold Date 12/08/23
Style Colonial,Two Story
Bedrooms 3
Full Baths 2
Half Baths 1
Construction Status Actual
HOA Y/N No
Year Built 1942
Annual Tax Amount $5,760
Tax Year 2023
Lot Size 6,599 Sqft
Acres 0.1515
Property Description
Tastefully renovated and full of charm, this timeless Westover Hills home encompasses modern updates while respecting its historical integrity. The interior boasts original hardwood floors, glass door knobs & hardware, many wall sconces, built-in bookcase, brick fireplace, and crown molding throughout. The renovated kitchen includes white cabinetry, s/s appliances, ceramic tile floor & wainscoting. The unique & useful butler’s pantry offers additional storage & new West Elm lighting. Additionally, 1st floor has a private sunroom/office with exposed brick wall & floor. The 2nd floor includes 3 bedrooms, all with wood floors, & renovated (’21) hall bath. The primary bedroom comes with a custom walk-in closet w/built-in shelving. The spacious en suite offers a large walk-in shower, beautiful tile and new wall radiator. Full unfinished basement provides tons of storage. Exterior includes a fenced in backyard, brick patio off the kitchen & an outbuilding/ideal workshop with French doors, separate meter base equipped to handle EV charger. Close distance to Little Nickel, Veil Brewing, Stella’s, Blanchard’s, Forest Hill Park, the mighty James & Farmer’s Market!
Location
State VA
County Richmond City
Community Westover Hills
Area 60 - Richmond
Direction From Forest Hill Ave, turn onto Westover Hills Blvd., turn right onto Devonshire Rd.
Rooms
Basement Unfinished
Interior
Interior Features Bookcases, Built-in Features, Butler's Pantry, Separate/Formal Dining Room, Fireplace, Bath in Primary Bedroom, Solid Surface Counters, Walk-In Closet(s)
Heating Electric, Natural Gas, Radiator(s), Zoned
Cooling Heat Pump, Zoned
Flooring Ceramic Tile, Wood
Fireplaces Number 1
Fireplaces Type Masonry
Fireplace Yes
Window Features Storm Window(s)
Appliance Dryer, Dishwasher, Exhaust Fan, Electric Water Heater, Freezer, Gas Cooking, Disposal, Ice Maker, Oven, Range, Refrigerator, Stove, Washer
Exterior
Exterior Feature Out Building(s)
Fence Back Yard, Fenced
Pool None
Waterfront No
Roof Type Composition,Shingle
Topography Level
Porch Rear Porch, Patio, Stoop
Parking Type On Street
Garage No
Building
Lot Description Level
Story 2
Sewer Public Sewer
Water Public
Architectural Style Colonial, Two Story
Level or Stories Two
Additional Building Outbuilding, Utility Building(s)
Structure Type Brick,Frame,Plaster,Wood Siding
New Construction No
Construction Status Actual
Schools
Elementary Schools Westover Hills
Middle Schools Thompson
High Schools Huguenot
Others
Tax ID S006-0296-022
Ownership Individuals
Security Features Smoke Detector(s)
Financing Conventional
Read Less
Want to know what your home might be worth? Contact us for a FREE valuation!

Our team is ready to help you sell your home for the highest possible price ASAP

Bought with Long & Foster REALTORS






