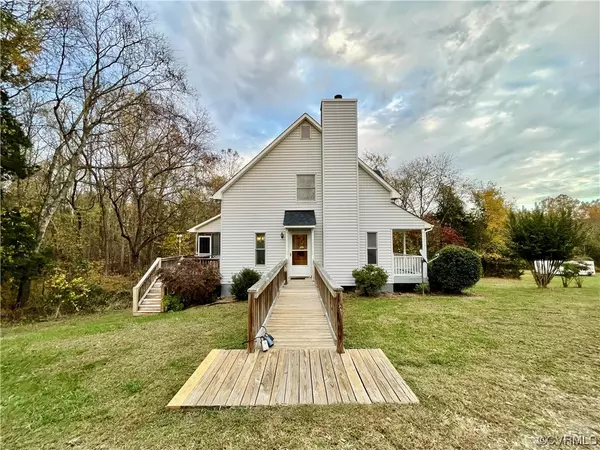$506,000
$500,000
1.2%For more information regarding the value of a property, please contact us for a free consultation.
1751 Evans Mill RD Dillwyn, VA 23936
5 Beds
3 Baths
2,744 SqFt
Key Details
Sold Price $506,000
Property Type Single Family Home
Sub Type Single Family Residence
Listing Status Sold
Purchase Type For Sale
Square Footage 2,744 sqft
Price per Sqft $184
MLS Listing ID 2326002
Sold Date 12/04/23
Style Cape Cod,Colonial,Transitional
Bedrooms 5
Full Baths 2
Half Baths 1
Construction Status Actual
HOA Y/N No
Year Built 1998
Annual Tax Amount $1,680
Tax Year 2023
Lot Size 25.000 Acres
Acres 25.0
Lot Dimensions 1033 x 1329
Property Sub-Type Single Family Residence
Property Description
Move in to your very own personal sanctuary on 25 acres of peacefullness and serenity. This is true country living with over 1,750 feet of river frontage along the Willis River. This thoughtfully designed home and land has 5 large bedrooms, PLUS an office, PLUS a sunroom and large 910 sq. ft. basement. 3 acres is cleared and the remainder is wooded with the entire north and east sides bordering the river. A huge deck runs along the entire back side of the home facing the woods with a a screened-in area. New in 2023: Roof, Carpet, Water Heater, Washer and Paint. Well pump was replaced in 2021. There is 1GB fiber internet service with Firefly to this property so no need for satellite service! Evans Mill Road was named after the Mill which was originally built on this land and part of the foundation remains near where the river and the road intersect. There is a small beach area along the river. The front of the house faces south bringing all the warm sunlight in during the winter months. Centrally located 1 hour from Richmond, Charlottesville and Lynchburg. Most of the furniture is also available via separate purchase agreement. There are also 2 fresh water springs on property.
Location
State VA
County Buckingham
Area 68 - Buckingham
Body of Water Willis River
Rooms
Basement Interior Entry, Partial
Interior
Interior Features Bedroom on Main Level, Ceiling Fan(s), Dining Area, High Speed Internet, Laminate Counters, Bath in Primary Bedroom, Pantry, Wired for Data, Walk-In Closet(s), Workshop, Window Treatments
Heating Electric, Heat Pump, Zoned
Cooling Central Air, Heat Pump, Zoned
Flooring Carpet, Vinyl
Fireplaces Number 1
Fireplaces Type Wood Burning
Equipment Satellite Dish
Fireplace Yes
Window Features Thermal Windows,Window Treatments
Appliance Dryer, Dishwasher, Exhaust Fan, Electric Cooking, Electric Water Heater, Microwave, Oven, Refrigerator, Stove, Washer
Laundry Washer Hookup, Dryer Hookup
Exterior
Exterior Feature Deck, Lighting, Porch, Unpaved Driveway
Fence None
Pool None
Waterfront Description River Front,River Access,Walk to Water,Waterfront
Roof Type Asphalt
Topography Sloping
Handicap Access Accessible Full Bath, Accessible Bedroom, Accessible Kitchen, Accessible Doors, Accessible Entrance
Porch Front Porch, Screened, Deck, Porch
Lot Frontage 1750.0
Garage No
Building
Lot Description Irregular Lot, Sloped, Wooded, Waterfront
Story 3
Foundation Slab
Sewer Septic Tank
Water Well
Architectural Style Cape Cod, Colonial, Transitional
Level or Stories Three Or More
Structure Type Block,Drywall,Frame,Vinyl Siding
New Construction No
Construction Status Actual
Schools
Elementary Schools Buckingham
Middle Schools Buckingham
High Schools Buckingham
Others
Tax ID 190-2A and 190-6A
Ownership Other
Security Features Smoke Detector(s)
Horse Property true
Financing Conventional
Special Listing Condition Other
Read Less
Want to know what your home might be worth? Contact us for a FREE valuation!

Our team is ready to help you sell your home for the highest possible price ASAP

Bought with NON MLS OFFICE





