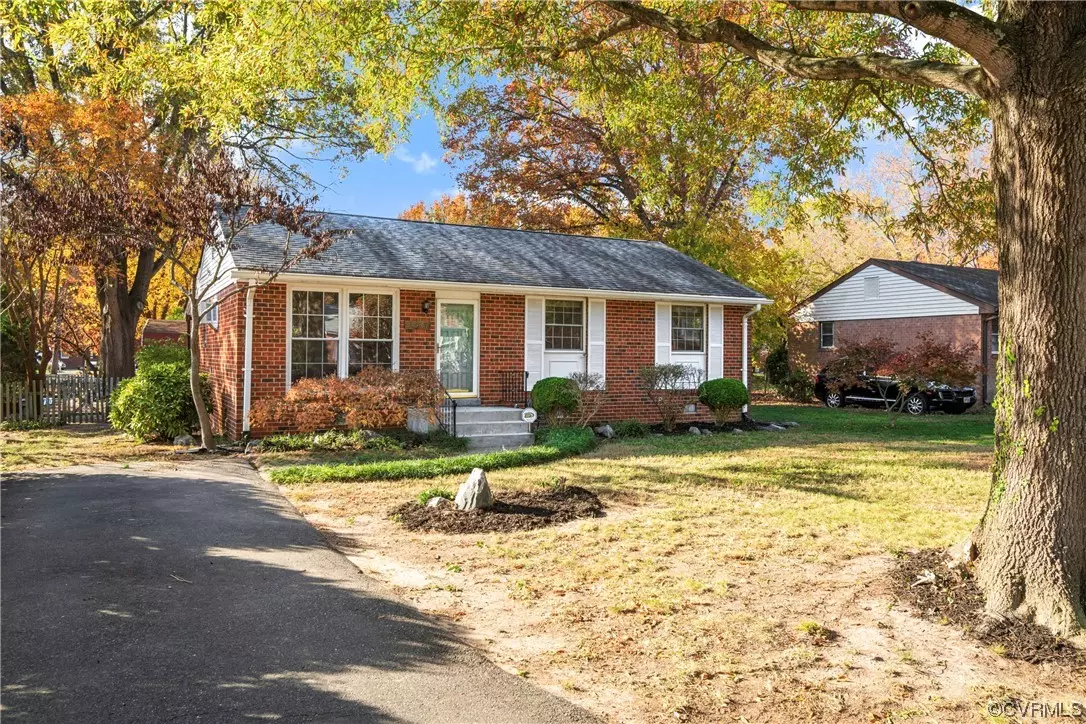$250,000
$250,000
For more information regarding the value of a property, please contact us for a free consultation.
5501 Burtwood LN Richmond, VA 23224
3 Beds
1 Bath
1,376 SqFt
Key Details
Sold Price $250,000
Property Type Single Family Home
Sub Type Single Family Residence
Listing Status Sold
Purchase Type For Sale
Square Footage 1,376 sqft
Price per Sqft $181
Subdivision Brinkwood
MLS Listing ID 2327383
Sold Date 11/29/23
Style Ranch
Bedrooms 3
Full Baths 1
Construction Status Actual
HOA Y/N No
Year Built 1967
Annual Tax Amount $2,484
Tax Year 2023
Lot Size 9,051 Sqft
Acres 0.2078
Property Description
Discover the charm of one-level living at this beautifully maintained ranch home in Richmond. Featuring classic brick siding, this inviting property features 3 comfortable bedrooms, a full bath, living room and a spacious great room, perfect for relaxing and entertaining. The heart of the home is the eat-in kitchen, complete with custom cabinets, sleek Corian countertops, & ceramic tile flooring and backsplash perfect for family gatherings. Recently upgraded with central air and a heat pump (installed within the last 3 years), comfort is guaranteed year-round. Enjoy the convenience of a detached garage that can be used as a workshop, or as your own private man-cave or she-shed. The interior welcomes you with a fresh coat of paint and refinished hardwood floors in the living room and bedrooms, adding a touch of elegance. This home blends comfort and convenience, making it an ideal choice for those seeking a serene lifestyle.
Location
State VA
County Richmond City
Community Brinkwood
Area 50 - Richmond
Rooms
Basement Crawl Space
Interior
Interior Features Ceiling Fan(s), Eat-in Kitchen, Recessed Lighting, Solid Surface Counters
Heating Electric
Cooling Central Air, Whole House Fan
Flooring Ceramic Tile, Wood
Appliance Dryer, Dishwasher, Microwave, Refrigerator, Stove, Washer
Laundry Washer Hookup, Dryer Hookup
Exterior
Garage Detached
Garage Spaces 1.0
Fence Back Yard, Fenced, Picket
Pool None
Waterfront No
Roof Type Shingle
Porch Stoop
Parking Type Detached, Garage
Garage Yes
Building
Story 1
Sewer Public Sewer
Water Public
Architectural Style Ranch
Level or Stories One
Structure Type Brick,Drywall,Frame,Hardboard
New Construction No
Construction Status Actual
Schools
Elementary Schools Francis
Middle Schools River City
High Schools Huguenot
Others
Tax ID C008-0534-004
Ownership Individuals
Security Features Security System
Financing Cash
Read Less
Want to know what your home might be worth? Contact us for a FREE valuation!

Our team is ready to help you sell your home for the highest possible price ASAP

Bought with EXP Realty LLC






