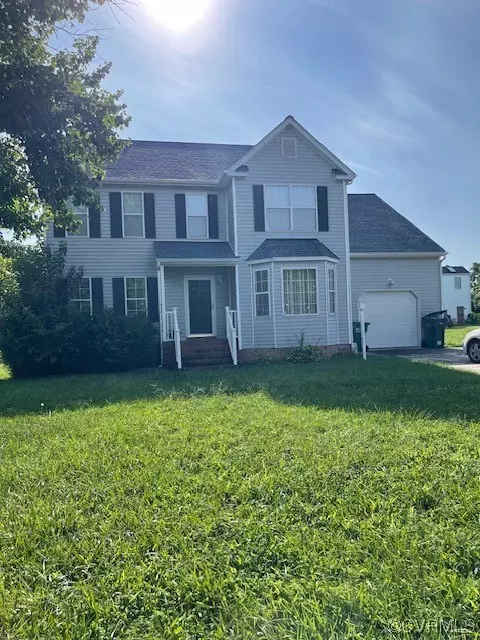$285,000
$275,000
3.6%For more information regarding the value of a property, please contact us for a free consultation.
6205 Varina Station DR Henrico, VA 23231
4 Beds
3 Baths
2,127 SqFt
Key Details
Sold Price $285,000
Property Type Single Family Home
Sub Type Single Family Residence
Listing Status Sold
Purchase Type For Sale
Square Footage 2,127 sqft
Price per Sqft $133
Subdivision Varina Station
MLS Listing ID 2319723
Sold Date 11/27/23
Style Two Story,Transitional
Bedrooms 4
Full Baths 2
Half Baths 1
Construction Status Actual
HOA Y/N No
Year Built 1996
Annual Tax Amount $2,452
Tax Year 2023
Lot Size 10,672 Sqft
Acres 0.245
Property Description
Varina Station 2 Story Home On A Cul-De-Sac**Hardwood Floors throughout Home on 1st & 2nd Floors**Living Room**Dining Room/Bay Window**Family Room**Open Kitchen/Bar & Eat In Nook & Refrigerator**Laundry/Washer & Dryer**
Seasonal Sunroom**Powder Room**Hardwood Staircase Leads to Large Primary Bedroom/Sitting Room, Large WI Closet**Primary Bathroom/Sunken Tub & Separate Shower**2nd Large Bedroom Over Garage Plus 2 Other Sizable Bedrooms**Full Hall Bathroom**1 Car Garage**Detached Shed**Roof 4 Years Old**Home, Appliances, Shed all SOLD AS IS.
Location
State VA
County Henrico
Community Varina Station
Area 40 - Henrico
Direction Darbytown, to Bickerstaff to N. Midview to Trailing Bridge to Varina Station Dr, Home on Right end of Cul-De-Sac
Rooms
Basement Crawl Space
Interior
Interior Features Bay Window, Ceiling Fan(s), Eat-in Kitchen, Laminate Counters, Bath in Primary Bedroom, Pantry, Walk-In Closet(s)
Heating Electric, Heat Pump
Cooling Central Air
Flooring Wood
Fireplace No
Appliance Dryer, Refrigerator, Stove, Washer
Laundry Washer Hookup, Dryer Hookup
Exterior
Exterior Feature Storage, Shed, Paved Driveway
Garage Attached
Garage Spaces 1.0
Fence None
Pool None
Waterfront No
Roof Type Composition
Porch Stoop
Parking Type Attached, Direct Access, Driveway, Garage, Garage Door Opener, Paved
Garage Yes
Building
Lot Description Cul-De-Sac
Story 2
Sewer Public Sewer
Water Public
Architectural Style Two Story, Transitional
Level or Stories Two
Structure Type Drywall,Frame,Vinyl Siding
New Construction No
Construction Status Actual
Schools
Elementary Schools Baker
Middle Schools Rolfe
High Schools Varina
Others
Tax ID 807-704-8866
Ownership Individuals
Financing FHA
Read Less
Want to know what your home might be worth? Contact us for a FREE valuation!

Our team is ready to help you sell your home for the highest possible price ASAP

Bought with Keller Williams Realty






