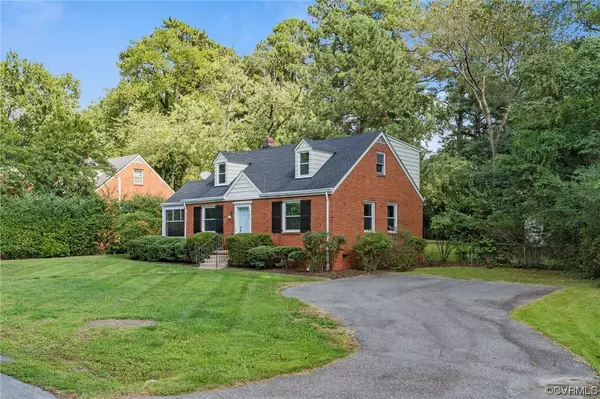$435,000
$400,000
8.8%For more information regarding the value of a property, please contact us for a free consultation.
1201 Santa Rosa RD Henrico, VA 23229
4 Beds
2 Baths
1,428 SqFt
Key Details
Sold Price $435,000
Property Type Single Family Home
Sub Type Single Family Residence
Listing Status Sold
Purchase Type For Sale
Square Footage 1,428 sqft
Price per Sqft $304
Subdivision West Forest Heights
MLS Listing ID 2326185
Sold Date 11/27/23
Style Cape Cod
Bedrooms 4
Full Baths 2
Construction Status Actual
HOA Y/N No
Year Built 1952
Annual Tax Amount $2,301
Tax Year 2023
Lot Size 0.282 Acres
Acres 0.2824
Property Description
Charming 4-Sided brick Cape in sought after Tuckahoe! Amazing Top to Bottom Renovation done in 2016 -- NEW Dimensional Shingled Roof, Electrical System, Plumbing, Double Hung Windows, both Bathrooms (new vanity and fixtures, upgraded tile flooring and subway tile tub surrounds), Kitchen (bright white cabinets, soft close doors/drawers, Carrara Marble counter tops, stainless steel appliances) and all Light Fixtures replaced! New Sewer Line installed in 2022. Fresh interior paint! Beautiful Hardwood Floors throughout! Nice Screened porch with Ceiling Fan can be accessed off the Family Room. This home is ready and waiting!
Location
State VA
County Henrico
Community West Forest Heights
Area 22 - Henrico
Direction N Parham RD to East on Patterson AVE, Left on Santa Rosa RD, Home is on the Right
Rooms
Basement Crawl Space
Interior
Interior Features Bedroom on Main Level, Ceiling Fan(s), Separate/Formal Dining Room, Granite Counters, Main Level Primary
Heating Forced Air, Natural Gas
Cooling Central Air, Electric
Flooring Ceramic Tile, Marble, Wood
Window Features Thermal Windows
Appliance Dishwasher, Electric Cooking, Gas Water Heater, Microwave, Range, Smooth Cooktop, Water Heater
Laundry Washer Hookup, Dryer Hookup
Exterior
Exterior Feature Porch, Storage, Shed, Paved Driveway
Fence Back Yard, Chain Link, Fenced
Pool None
Waterfront No
Roof Type Composition,Shingle
Porch Screened, Side Porch, Porch
Parking Type Driveway, Off Street, Paved
Garage No
Building
Sewer Public Sewer
Water Public
Architectural Style Cape Cod
Level or Stories One and One Half
Structure Type Brick,Frame
New Construction No
Construction Status Actual
Schools
Elementary Schools Tuckahoe
Middle Schools Tuckahoe
High Schools Freeman
Others
Tax ID 758-741-0699
Ownership Individuals
Security Features Smoke Detector(s)
Financing Conventional
Read Less
Want to know what your home might be worth? Contact us for a FREE valuation!

Our team is ready to help you sell your home for the highest possible price ASAP

Bought with Hometown Realty






