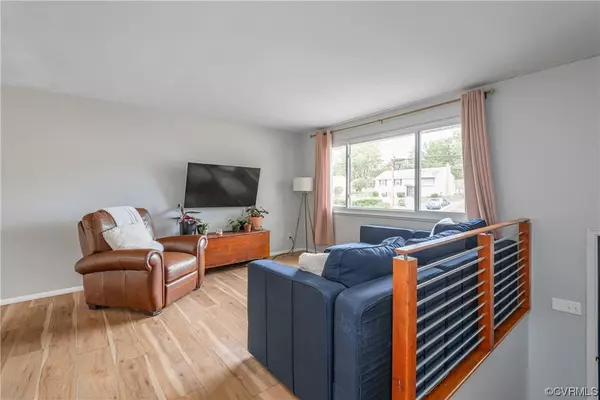$300,000
$284,950
5.3%For more information regarding the value of a property, please contact us for a free consultation.
4510 Mizar RD Henrico, VA 23231
4 Beds
2 Baths
1,920 SqFt
Key Details
Sold Price $300,000
Property Type Single Family Home
Sub Type Single Family Residence
Listing Status Sold
Purchase Type For Sale
Square Footage 1,920 sqft
Price per Sqft $156
Subdivision Lawndale Farms
MLS Listing ID 2324751
Sold Date 11/21/23
Style Split-Foyer
Bedrooms 4
Full Baths 2
Construction Status Actual
HOA Y/N No
Year Built 1963
Annual Tax Amount $2,149
Tax Year 2023
Lot Size 0.369 Acres
Acres 0.3691
Property Description
Welcome to Lawndale Farms in the East End of RVA! Drive up the long unpaved drive and enter this nicely laid out home. Let's begin above where you'll find an open flow of living room, dining, and kitchen area. A great place to hang out with guests while cooking in the fully equipped eat-in kitchen w/ stainless appliances, gas cooking, granite countertops, and tons of cabinet space. Walk down the hallway where three bedrooms reside which could include, work/play/guest room areas. All share a full hallway bath. Let your imagination soar below! Come on down to a LARGE main bedroom w/wainscot accent wall to add some texture, wood burning fireplace, two closets, and full bath ensuite. Very cozy and private indeed! There is a fully tiled Rec/Family space as well, perfect for watch parties or loungy eves. You'll find access to the large utility room here with washer/dryer and backyard. S'mores weather is upon us and you'll be able to enjoy your fully fenced, LARGE backyard equipped with deck and firepit area, Great for outdoor entertaining! You'll feel nestled in a quiet neighborhood near tons of shopping and dining and just a stone's throw from historic Church Hill and major highways.
Location
State VA
County Henrico
Community Lawndale Farms
Area 40 - Henrico
Direction Laburnum to Jan, Jan to Mizer. House on the left
Interior
Interior Features Bedroom on Main Level, Ceiling Fan(s), Dining Area, French Door(s)/Atrium Door(s), Granite Counters, Main Level Primary
Heating Electric, Heat Pump, Natural Gas
Cooling Central Air, Attic Fan
Flooring Ceramic Tile, Laminate
Fireplaces Number 1
Fireplaces Type Masonry, Wood Burning
Fireplace Yes
Appliance Cooktop, Dishwasher, Exhaust Fan, Gas Cooking, Disposal, Gas Water Heater, Ice Maker, Microwave, Oven, Range, Refrigerator, Stove
Laundry Washer Hookup, Dryer Hookup
Exterior
Exterior Feature Deck
Fence Back Yard, Fenced
Pool None
Waterfront No
Roof Type Shingle
Porch Deck
Parking Type Off Street
Garage No
Building
Lot Description Level
Story 2
Sewer Public Sewer
Water Public
Architectural Style Split-Foyer
Level or Stories Two, Multi/Split
Structure Type Aluminum Siding,Block,Concrete
New Construction No
Construction Status Actual
Schools
Elementary Schools Adams
Middle Schools Rolfe
High Schools Varina
Others
Tax ID 813-716-6486
Ownership Individuals
Security Features Smoke Detector(s)
Financing Conventional
Read Less
Want to know what your home might be worth? Contact us for a FREE valuation!

Our team is ready to help you sell your home for the highest possible price ASAP

Bought with Keller Williams Realty






