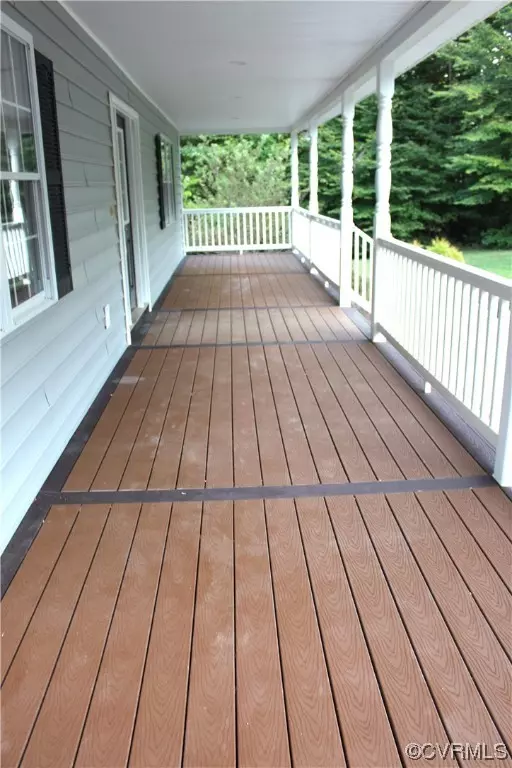$460,000
$499,950
8.0%For more information regarding the value of a property, please contact us for a free consultation.
1214 Robertson Town RD Bumpass, VA 23024
3 Beds
4 Baths
3,220 SqFt
Key Details
Sold Price $460,000
Property Type Single Family Home
Sub Type Single Family Residence
Listing Status Sold
Purchase Type For Sale
Square Footage 3,220 sqft
Price per Sqft $142
MLS Listing ID 2322066
Sold Date 11/17/23
Style Cape Cod,Custom
Bedrooms 3
Full Baths 3
Half Baths 1
Construction Status Actual
HOA Y/N No
Year Built 2006
Annual Tax Amount $2,640
Tax Year 2022
Lot Size 7.824 Acres
Acres 7.824
Property Description
BEAUTIFUL CUSTOM BUILD-CAPE COD on 7.824 acres w/fruit trees, beautiful landscape, new mulch, stamped concrete walkways, Trex decking on front porch & screened-in back deck has gas hookup for grill. If you are looking for your own quiet Oasis, LOOK NO FURTHER!! This home is truly one of a kind. The large kitchen offers beautiful hardwood floors, granite countertops, SS appliances, under cabinet lighting, oak cabinets and a custom built island w/built in lighting. Living room boasts vaulted ceilings w/dual ceiling fans, gas fireplace, recess lighting & hardwood floors. The master bedroom w/en-suite has jacuzzi tub, shower w/multiple body jets, sliding glass doors, tile flooring & recess lighting. Kitchen, master suite, bath & back screened in porch have surround sound speakers. Upstairs has a large loft w/built in cabinets & desk, LVP flooring, double ceiling fans, recess lighting & storage. 2nd foor bedroom has LVP flooring, ceiling fan, recess lighting & own bath. Finished basement has a Huge bedroom w/own bathroom, recreation room/family room, kitchenette/wet bar, recess & sconce lighting. Whole house generator, tankless water htr, filtration system & upgraded lighting
Location
State VA
County Louisa
Area 38 - Louisa
Direction From 64: Exit 159 - US-522 Gum Spring, turn R onto US-522 N for 2.4 mi. Turn R onto SR, 663 for 1.6 mi. Turn L onto SR 610 for 1.7 mi. Turn L onto SR 635 for 1.5 mi. Turn L onto Robertson Town Rd. for 1.2 mi Turn R.
Rooms
Basement Full, Finished, Interior Entry
Interior
Interior Features Wet Bar, Bedroom on Main Level, Ceiling Fan(s), Cathedral Ceiling(s), Dining Area, Granite Counters, Jetted Tub, Kitchen Island, Loft, Bath in Primary Bedroom, Main Level Primary, Pantry, Recessed Lighting, Walk-In Closet(s)
Heating Electric, Propane, Zoned
Cooling Central Air, Heat Pump, Zoned
Flooring Partially Carpeted, Vinyl, Wood
Fireplaces Number 1
Fireplaces Type Gas
Equipment Generator
Fireplace Yes
Window Features Thermal Windows
Appliance Dishwasher, Exhaust Fan, Electric Cooking, Electric Water Heater, Disposal, Microwave, Stove, Tankless Water Heater
Laundry Washer Hookup, Dryer Hookup
Exterior
Exterior Feature Deck, Porch, Storage, Shed, Unpaved Driveway
Fence Mixed, Fenced
Pool None
Community Features Sidewalks
Waterfront No
View Y/N Yes
View Water
Roof Type Shingle
Porch Front Porch, Deck, Porch
Parking Type Driveway, Off Street, Unpaved
Garage No
Building
Lot Description Fruit Trees, Landscaped, Wooded
Sewer Septic Tank
Water Well
Architectural Style Cape Cod, Custom
Level or Stories One and One Half
Additional Building Cabin, Shed(s)
Structure Type Drywall,Frame,Concrete,Vinyl Siding
New Construction No
Construction Status Actual
Schools
Elementary Schools Jouett
Middle Schools Louisa
High Schools Louisa
Others
Tax ID 97-16-2
Ownership Individuals
Financing Conventional
Read Less
Want to know what your home might be worth? Contact us for a FREE valuation!

Our team is ready to help you sell your home for the highest possible price ASAP

Bought with Hometown Realty






