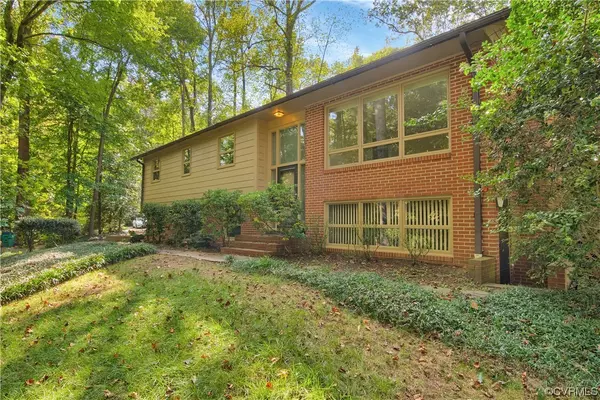$610,000
$600,000
1.7%For more information regarding the value of a property, please contact us for a free consultation.
7701 Rockfalls DR Richmond, VA 23225
4 Beds
3 Baths
2,449 SqFt
Key Details
Sold Price $610,000
Property Type Single Family Home
Sub Type Single Family Residence
Listing Status Sold
Purchase Type For Sale
Square Footage 2,449 sqft
Price per Sqft $249
Subdivision Stratford Hills
MLS Listing ID 2323251
Sold Date 10/25/23
Style Mid-Century Modern,Two Story,Split-Foyer
Bedrooms 4
Full Baths 2
Half Baths 1
Construction Status Actual
HOA Y/N No
Year Built 1964
Annual Tax Amount $5,940
Tax Year 2023
Lot Size 1.195 Acres
Acres 1.195
Property Description
Welcome to 7701 Rockfalls Drive in the heart of RVA's Stratford Hills community and within walking distance of the James River. This one-of-a-kind Mid-century Modern home has a split-foyer design and sits on a beautifully landscaped 1.20-acre corner lot. Upon entering you are greeted with slate tile flooring in the foyer and high ceilings with flowing natural light through the custom windows. The main level consists of wood floors throughout the living, dining & bedrooms. The primary bedroom has double closets and an attached ensuite bathroom w/ shower. The basement level of the home has an oversized side-entry basement with space for 2+ vehicles & additional workshop/storage space. A family room with a brick fireplace, walk-out access & custom built-ins with a Murphy bed complete the basement space. The private rear screened porch w/ an attached open deck is great for entertaining! Ample parking in the paved driveway for family & guests. Enjoy endless adventures to The James River Park System's Huguenot Flatwater & Pony Pasture, both are within a short walk or bike ride away. Only 5 Minutes to the U of R campus & just 15 minutes to downtown. Truly move-in ready for the next owner!
Location
State VA
County Richmond City
Community Stratford Hills
Area 60 - Richmond
Direction Huguenot Rd to Riverside Dr, Right on Rockfalls Dr, home is on corner of Menokin Rd & Rockfalls Dr. Look for sign (Driveway is on Menokin Rd)
Rooms
Basement Full, Garage Access, Partially Finished
Interior
Interior Features Bookcases, Built-in Features, Breakfast Area, Ceiling Fan(s), Dining Area, Fireplace, Bath in Primary Bedroom, Pantry, Recessed Lighting, Cable TV, Paneling/Wainscoting
Heating Electric, Forced Air, Heat Pump, Multi-Fuel, Natural Gas
Cooling Heat Pump, Attic Fan
Flooring Ceramic Tile, Partially Carpeted, Slate, Wood
Fireplaces Number 1
Fireplaces Type Gas, Masonry
Fireplace Yes
Window Features Thermal Windows
Appliance Built-In Oven, Dryer, Electric Cooking, Electric Water Heater, Microwave, Oven, Range Hood, Water Heater, Washer
Exterior
Exterior Feature Deck, Lighting, Porch, Paved Driveway
Garage Attached
Garage Spaces 2.0
Fence None
Pool None
Community Features Park
Waterfront No
Waterfront Description River Access,Walk to Water
Roof Type Shingle
Porch Rear Porch, Screened, Deck, Porch
Parking Type Attached, Basement, Driveway, Garage, Oversized, Paved, Garage Faces Rear
Garage Yes
Building
Lot Description Corner Lot, Landscaped, Wooded
Story 2
Sewer Public Sewer
Water Public
Architectural Style Mid-Century Modern, Two Story, Split-Foyer
Level or Stories Two, Multi/Split
Structure Type Brick,Drywall,Hardboard,Mixed
New Construction No
Construction Status Actual
Schools
Elementary Schools Southampton
Middle Schools Lucille Brown
High Schools Huguenot
Others
Tax ID C004-0127-030
Ownership Individuals
Security Features Security System
Financing Cash
Read Less
Want to know what your home might be worth? Contact us for a FREE valuation!

Our team is ready to help you sell your home for the highest possible price ASAP

Bought with Shaheen Ruth Martin & Fonville






