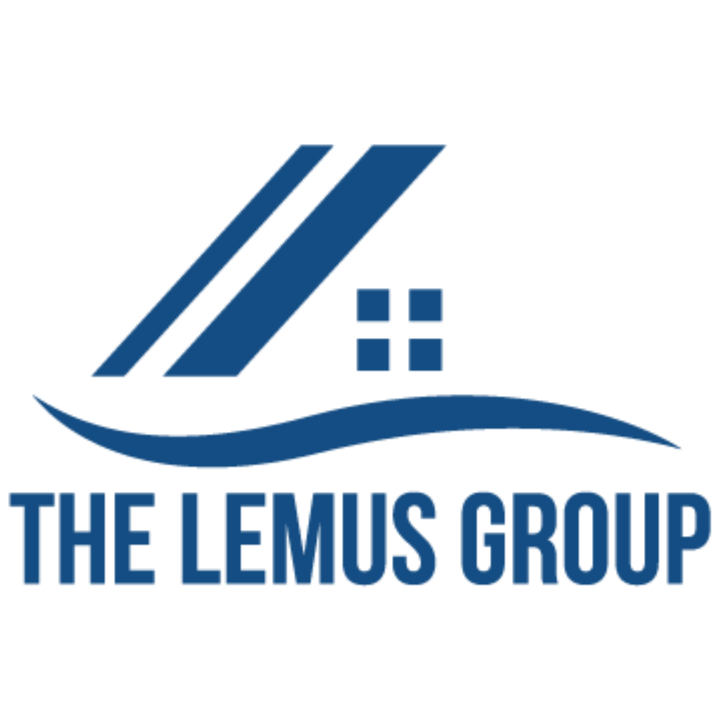$455,000
$449,950
1.1%For more information regarding the value of a property, please contact us for a free consultation.
8215 Greystone West CIR Henrico, VA 23229
3 Beds
3 Baths
2,066 SqFt
Key Details
Sold Price $455,000
Property Type Condo
Sub Type Condominium
Listing Status Sold
Purchase Type For Sale
Square Footage 2,066 sqft
Price per Sqft $220
Subdivision Greystone Condominium
MLS Listing ID 2324396
Sold Date 10/25/23
Style Contemporary,Two Story
Bedrooms 3
Full Baths 3
Construction Status Actual
HOA Fees $623/mo
HOA Y/N Yes
Year Built 1990
Annual Tax Amount $3,476
Tax Year 2023
Lot Size 1,742 Sqft
Acres 0.04
Property Sub-Type Condominium
Property Description
Welcome to this spacious Greystone end unit, tucked away in a quiet cul de sac with one of the largest floor plans in the community. This home, filled with natural light, boasts 3 large bedrooms, 3 full baths, wonderful living spaces, plenty of storage & the option of 1st floor living. A marble floored foyer greets you & opens into a gorgeous living room with a vaulted ceiling, a wood burning fireplace, & a wet bar. There is a proper dining room perfectly situated off of the kitchen which has an additional eat-in area as well as island seating for 2 & access to the laundry closet. There is a primary suite option on the 1st floor with 2 large closets & an en suite bathroom. Upstairs are two additional bedrooms, one being a second floor primary option, both with walk-in closets & en suite bathrooms. The wood floors have been refinished (2023), the carpet is brand new (2023), the entire unit has been freshly painted (2023), the systems are newer & there is a whole house generator. This home has a second floor balcony & private rear deck for outdoor relaxing & designated off street parking. This community has its own private pool & is walkable to Ridge Shopping Center & Tuckahoe Elem.
Location
State VA
County Henrico
Community Greystone Condominium
Area 22 - Henrico
Direction West on Ridge Road from Forest Avenue, take a left into Greystone community, right on Greystone west circle and condo is end unit
Rooms
Basement Crawl Space
Interior
Interior Features Wet Bar, Bookcases, Built-in Features, Bedroom on Main Level, Cathedral Ceiling(s), Dining Area, Separate/Formal Dining Room, Double Vanity, Eat-in Kitchen, Fireplace, High Ceilings, Jetted Tub, Bath in Primary Bedroom, Recessed Lighting, Walk-In Closet(s)
Heating Electric, Heat Pump, Zoned
Cooling Electric, Heat Pump, Zoned
Flooring Marble, Partially Carpeted, Wood
Fireplaces Number 1
Fireplaces Type Wood Burning
Equipment Generator
Fireplace Yes
Appliance Built-In Oven, Dryer, Dishwasher, Electric Cooking, Electric Water Heater, Freezer, Disposal, Microwave, Oven, Refrigerator, Stove, Washer
Laundry Washer Hookup, Dryer Hookup
Exterior
Exterior Feature Deck
Fence None
Pool Pool, Community
Community Features Common Grounds/Area, Home Owners Association, Pool
Amenities Available Landscaping, Management
Handicap Access Accessible Full Bath, Accessible Bedroom, Accessible Kitchen
Porch Balcony, Deck
Garage No
Building
Story 2
Sewer Public Sewer
Water Public
Architectural Style Contemporary, Two Story
Level or Stories Two
Structure Type Block,Drywall,Hardboard
New Construction No
Construction Status Actual
Schools
Elementary Schools Tuckahoe
Middle Schools Tuckahoe
High Schools Freeman
Others
HOA Fee Include Association Management,Common Areas,Maintenance Grounds,Maintenance Structure,Pool(s),Road Maintenance,Snow Removal,Trash
Tax ID 755-737-8854.049
Ownership Estate
Security Features Security System,Smoke Detector(s)
Financing Cash
Special Listing Condition Estate
Read Less
Want to know what your home might be worth? Contact us for a FREE valuation!

Our team is ready to help you sell your home for the highest possible price ASAP

Bought with Shaheen Ruth Martin & Fonville





