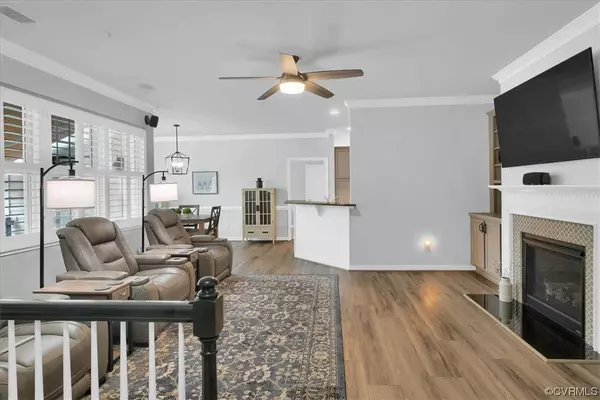$425,000
$439,950
3.4%For more information regarding the value of a property, please contact us for a free consultation.
3421 Coles Point WAY #B Glen Allen, VA 23060
3 Beds
2 Baths
1,723 SqFt
Key Details
Sold Price $425,000
Property Type Condo
Sub Type Condominium
Listing Status Sold
Purchase Type For Sale
Square Footage 1,723 sqft
Price per Sqft $246
Subdivision Southall @ Crossridge
MLS Listing ID 2315129
Sold Date 10/17/23
Style Low Rise
Bedrooms 3
Full Baths 2
Construction Status Approximate
HOA Fees $260/mo
HOA Y/N Yes
Year Built 2010
Annual Tax Amount $2,966
Tax Year 2022
Lot Size 2,256 Sqft
Acres 0.0518
Property Description
Take a look at this meticulously well-maintained condo in the premier age restricted community of CrossRidge! This condo boasts 3 bedrooms and 2 full bathrooms with 1,723 of living space and is completely turn-key! Gas furnace and central AC unit replaced in March 2023. Washer and dryer replaced in 2022 and refrigerator in 2018 all convey. Home features an oversized 2-car garage with private elevator access to the second floor unit and also a private stairway to the living space. CrossRidge is the premier gated community of Richmond and so well-appointed with full-time on-site management, lifestyle director, gate guards, outdoor and indoor swimming pools, fitness areas, tennis/pickleball courts. Fantastic location as well with walkable shopping center nearby and easy access to I-295. Don't miss this one!
Location
State VA
County Henrico
Community Southall @ Crossridge
Area 34 - Henrico
Interior
Interior Features Bookcases, Built-in Features, Ceiling Fan(s), Dining Area, Fireplace, Granite Counters, Bath in Primary Bedroom, Main Level Primary, Recessed Lighting, Walk-In Closet(s)
Heating Forced Air, Natural Gas
Cooling Central Air, Electric
Flooring Carpet, Vinyl
Fireplaces Number 1
Fireplaces Type Gas
Fireplace Yes
Appliance Dryer, Dishwasher, Electric Cooking, Disposal, Gas Water Heater, Microwave, Oven, Range, Refrigerator, Stove, Washer
Exterior
Exterior Feature Awning(s), Porch, Paved Driveway
Parking Features Attached
Garage Spaces 2.0
Fence None
Pool Pool, Community
Community Features Common Grounds/Area, Clubhouse, Fitness, Gated, Home Owners Association, Pool, Street Lights
Amenities Available Landscaping, Management
Roof Type Composition,Shingle
Porch Balcony, Porch
Garage Yes
Building
Story 1
Foundation Slab
Sewer Public Sewer
Water Public
Architectural Style Low Rise
Level or Stories One
Structure Type Brick,Drywall,Frame,Vinyl Siding
New Construction No
Construction Status Approximate
Schools
Elementary Schools Echo Lake
Middle Schools Hungary Creek
High Schools Glen Allen
Others
HOA Fee Include Association Management,Clubhouse,Common Areas,Insurance,Maintenance Grounds,Maintenance Structure,Pool(s),Reserve Fund,Snow Removal,Trash
Senior Community Yes
Tax ID 763-764-1268.022
Ownership Individuals
Security Features Controlled Access,Fire Sprinkler System,Gated Community
Financing Cash
Read Less
Want to know what your home might be worth? Contact us for a FREE valuation!

Our team is ready to help you sell your home for the highest possible price ASAP

Bought with EXP Realty LLC





