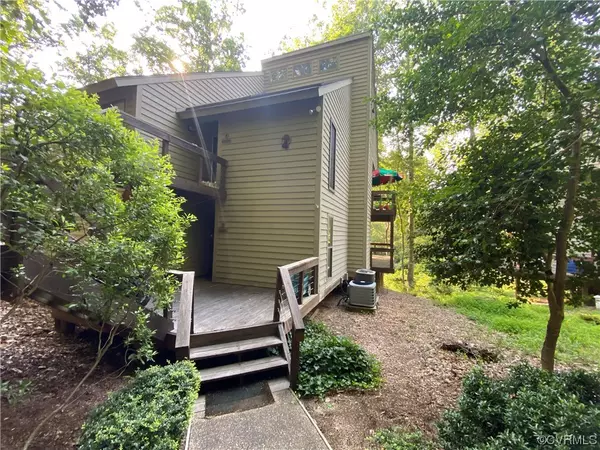$325,100
$325,000
For more information regarding the value of a property, please contact us for a free consultation.
68 Villa Ridge DR #4 Hartfield, VA 23071
2 Beds
2 Baths
763 SqFt
Key Details
Sold Price $325,100
Property Type Condo
Sub Type Condominium
Listing Status Sold
Purchase Type For Sale
Square Footage 763 sqft
Price per Sqft $426
Subdivision Coves At Wilton Creek
MLS Listing ID 2319740
Sold Date 10/10/23
Style Low Rise
Bedrooms 2
Full Baths 1
Half Baths 1
Construction Status Actual
HOA Fees $465/mo
HOA Y/N Yes
Year Built 1987
Annual Tax Amount $1,273
Tax Year 2022
Lot Size 622 Sqft
Acres 0.0143
Property Description
Wonderful condo located in the Wilton's Creek cove off the Piankatank River offer extraordinary views from the living room picture windows and from the back porch. The Villa's offer waterfront living in a two bedroom one and a half bathroom layout with a living room and fireplace, large dining area and kitchen. This is complimented by the fact that it is all updated with new flooring, new interior paint, new ceiling fans and lighting fixtures, new kitchen cabinets, new countertops, new appliances and new updated bathrooms. The condo comes with an assigned boat slip. Other community amenities include a clubhouse with pool, exercise room, sauna, boat ramp and exterior maintenance to make it even easier to fall in love with this condo.
Location
State VA
County Middlesex
Community Coves At Wilton Creek
Area 112 - Middlesex
Direction Twiggs Ferry Road to Wilton Coves Road to Villa Ridge
Interior
Interior Features Bedroom on Main Level, Ceiling Fan(s), Dining Area, Fireplace, Granite Counters, Main Level Primary
Heating Electric, Heat Pump
Cooling Heat Pump
Flooring Partially Carpeted, Vinyl
Fireplaces Number 1
Fireplace Yes
Appliance Washer/Dryer Stacked, Dishwasher, Microwave, Stove
Laundry Washer Hookup, Dryer Hookup, Stacked
Exterior
Exterior Feature Deck, Porch, Paved Driveway
Fence None
Pool Pool, Community
Community Features Boat Facilities, Clubhouse, Dock, Fitness, Pool
Waterfront Yes
Waterfront Description River Access
View Y/N Yes
View Water
Roof Type Composition
Porch Rear Porch, Wrap Around, Deck, Porch
Parking Type Driveway, Off Street, Paved
Garage No
Building
Story 1
Sewer Community/Coop Sewer
Water Community/Coop, Shared Well
Architectural Style Low Rise
Level or Stories One
Structure Type Frame,Wood Siding
New Construction No
Construction Status Actual
Schools
Elementary Schools Middlesex
Middle Schools Saint Clare Walker
High Schools Middlesex
Others
HOA Fee Include Clubhouse,Common Areas,Pool(s),Water Access
Tax ID 43C-2-4-C
Ownership REO
Financing Cash
Special Listing Condition Real Estate Owned
Read Less
Want to know what your home might be worth? Contact us for a FREE valuation!

Our team is ready to help you sell your home for the highest possible price ASAP

Bought with Long & Foster Real Estate






