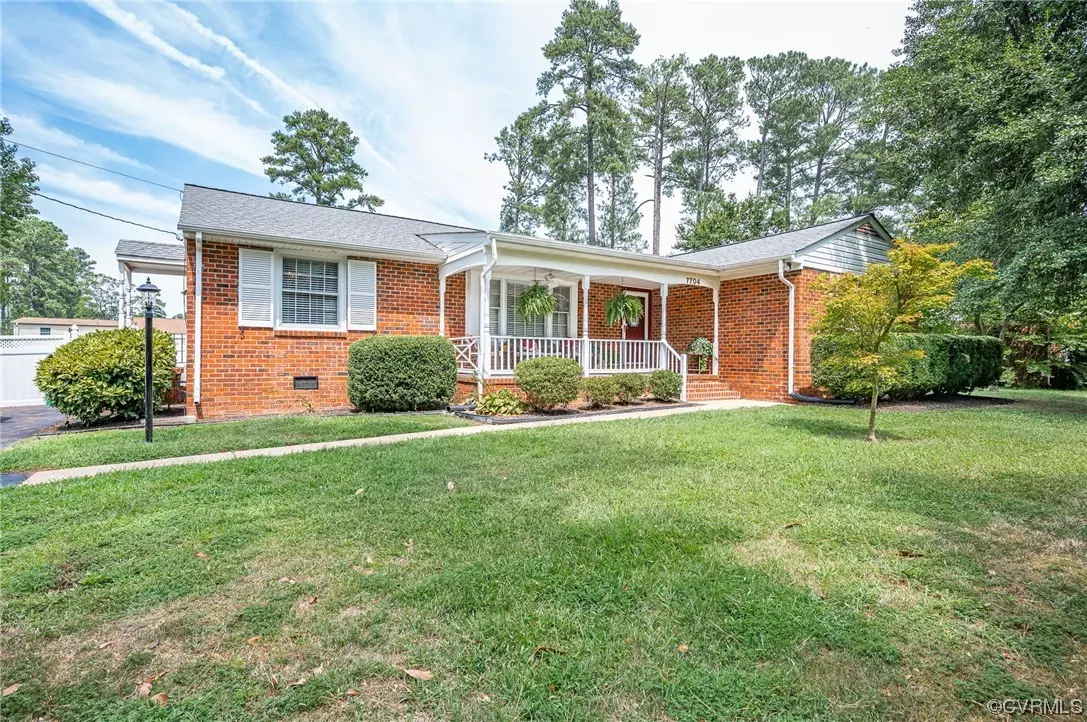$400,000
$349,000
14.6%For more information regarding the value of a property, please contact us for a free consultation.
7704 Wanymala RD Henrico, VA 23229
3 Beds
2 Baths
1,710 SqFt
Key Details
Sold Price $400,000
Property Type Single Family Home
Sub Type Single Family Residence
Listing Status Sold
Purchase Type For Sale
Square Footage 1,710 sqft
Price per Sqft $233
Subdivision Skipwith Farms
MLS Listing ID 2319428
Sold Date 09/26/23
Style Ranch
Bedrooms 3
Full Baths 2
Construction Status Actual
HOA Y/N No
Year Built 1965
Annual Tax Amount $2,819
Tax Year 2023
Lot Size 0.377 Acres
Acres 0.3769
Property Description
COME VISIT THIS 3 BDRM 2 BATH brick ranch style home located in the Skipwith Farms subdivision in Henrico County. Enter this beautiful home to find a foyer, living room w/ bay window & recessed lighting, formal dining room w/ CRWN & CHR MLDG, kitchen w/ plenty of wood cabinetry, GRAN C/TOP, NEWER LVP floors & appliances that convey, laundry room, family room w/ freshly painted brick fireplace, C/FAN, built-in bookshelf and french door leading out to a private patio w/outdoor fireplace overlooking a large fenced in backyard. Head down the hallway to find the Primary Bedroom w/ ATT BA, and 5X3 closet; 2 additional bedrooms w/ carpet & ample closet space, shared hall bath w/ tiled tub/shower combo, single vanity w/ storage, linen closet and a hall closet complete the space. This home BOASTS, cozy covered front porch w/ C/FAN, NEWER roof, NEWER HVAC, NEWER gutter guards, NEWER LVP throughout kitchen & laundry room, custom MLDGS, patio w/ outdoor fireplace, detached 24X12 metal shed w/electricity & built-in workbench, large fenced in backyard great for pets or entertaining family and friends. SCHEDULE YOUR TOUR TODAY!
Location
State VA
County Henrico
Community Skipwith Farms
Area 22 - Henrico
Direction 64;Take exit 181;Turn right on N Parham Rd;Turn left on Fordson Rd;Turn right to stay on Fordson Rd;Turn left on Anoka Rd;Turn right on Nortonia Rd;Turn left at the 2nd cross street on Wanymala Rd;Dest.on the left
Rooms
Basement Crawl Space
Interior
Interior Features Bookcases, Built-in Features, Bedroom on Main Level, Bay Window, Ceiling Fan(s), Dining Area, Separate/Formal Dining Room, Eat-in Kitchen, French Door(s)/Atrium Door(s), Fireplace, Granite Counters, Bath in Primary Bedroom, Main Level Primary, Recessed Lighting
Heating Electric, Heat Pump
Cooling Central Air
Flooring Ceramic Tile, Linoleum, Partially Carpeted, Vinyl
Fireplaces Number 1
Fireplaces Type Masonry, Ventless
Fireplace Yes
Appliance Built-In Oven, Dryer, Dishwasher, Electric Cooking, Electric Water Heater, Oven, Refrigerator, Smooth Cooktop, Washer
Exterior
Exterior Feature Porch, Storage, Shed, Paved Driveway
Fence Back Yard, Fenced, Privacy, Vinyl
Pool None
Waterfront No
Roof Type Composition
Handicap Access Grab Bars
Porch Front Porch, Patio, Porch
Parking Type Driveway, Paved
Garage No
Building
Story 1
Sewer Public Sewer
Water Public
Architectural Style Ranch
Level or Stories One
Structure Type Brick,Drywall,Frame
New Construction No
Construction Status Actual
Schools
Elementary Schools Three Chopt
Middle Schools Tuckahoe
High Schools Tucker
Others
Tax ID 759-747-9034
Ownership Individuals
Financing Conventional
Read Less
Want to know what your home might be worth? Contact us for a FREE valuation!

Our team is ready to help you sell your home for the highest possible price ASAP

Bought with River Fox Realty LLC






