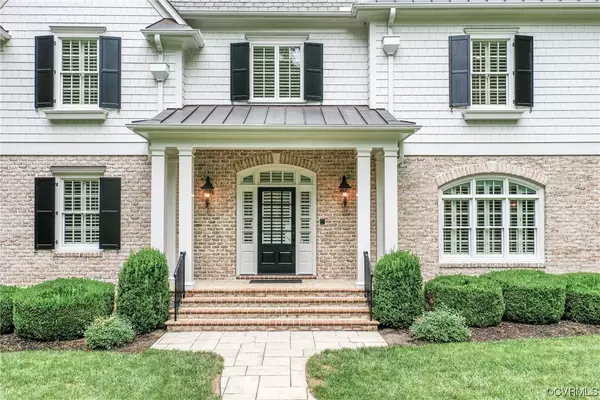$2,000,000
$1,898,000
5.4%For more information regarding the value of a property, please contact us for a free consultation.
909 Merchant Lee PL Manakin Sabot, VA 23103
5 Beds
6 Baths
6,564 SqFt
Key Details
Sold Price $2,000,000
Property Type Single Family Home
Sub Type Single Family Residence
Listing Status Sold
Purchase Type For Sale
Square Footage 6,564 sqft
Price per Sqft $304
Subdivision Meadows At Manakin
MLS Listing ID 2320337
Sold Date 09/05/23
Style Custom,Two Story
Bedrooms 5
Full Baths 4
Half Baths 2
Construction Status Actual
HOA Fees $145/ann
HOA Y/N Yes
Year Built 2009
Annual Tax Amount $9,905
Tax Year 2023
Lot Size 6.472 Acres
Acres 6.472
Property Description
Like new! Charming New England style home set on over 6 acres in the Meadows at Joe Brooke Farm, a lake community. The expertly crafted home features a beautiful brick and Hardie-plank appointed exterior with a Grand Manor roof and Anderson clad windows for low maintenance living. A vaulted family room with stone covered gas fireplace and wet bar is open to a chef's kitchen with Prestige, Inc. cabinets with lighting and pull-outs, Thermador range and integrated refrigerator freezer and granite countertops. First and second floor home offices, formal dining room and large living room with built-in cabinets and gas fireplace with entry to the rear verandah. The 2-story foyer, balustrade and living areas are well appointed with architectural moldings. First floor luxury owner's suite includes a spacious bath with two vanities, tub and shower plumbed for steam. Rear staircase to a huge recreation room and bedrooms. Baths have white cabinets, luxury tile and granite counter tops. Walk-up attic is plumbed for a bath. Whole house automatic generator. Bose audio system. 115-acre Dover Lake community lake access, dock and picnic pavilion.
Location
State VA
County Goochland
Community Meadows At Manakin
Area 24 - Goochland
Direction 4 miles west of 288 on River Road West to right on Meadow Ridge Parkway to left on Dover Bluff Place to Right on Merchant Lee Place
Rooms
Basement Crawl Space
Interior
Interior Features Wet Bar, Bookcases, Built-in Features, Bedroom on Main Level, Bay Window, Cathedral Ceiling(s), Separate/Formal Dining Room, Double Vanity, Eat-in Kitchen, French Door(s)/Atrium Door(s), Fireplace, Granite Counters, High Ceilings, High Speed Internet, Jetted Tub, Kitchen Island, Pantry, Recessed Lighting, Cable TV, Wired for Data, Walk-In Closet(s)
Heating Electric, Heat Pump, Propane, Multi-Fuel, Zoned
Cooling Central Air, Heat Pump, Zoned
Flooring Ceramic Tile, Wood
Fireplaces Number 2
Fireplaces Type Gas, Masonry, Stone
Equipment Generator
Fireplace Yes
Window Features Thermal Windows
Appliance Double Oven, Dishwasher, Exhaust Fan, Gas Cooking, Disposal, Microwave, Refrigerator, Tankless Water Heater
Laundry Washer Hookup, Dryer Hookup
Exterior
Exterior Feature Sprinkler/Irrigation, Porch, Paved Driveway
Garage Spaces 2.5
Fence None
Pool None
Community Features Common Grounds/Area, Dock, Home Owners Association, Lake, Park, Pond
Amenities Available Landscaping, Management
Waterfront No
Waterfront Description Dock Access,Lake,Mooring,Water Access
Roof Type Asphalt,Shingle
Porch Rear Porch, Front Porch, Porch
Garage Yes
Building
Lot Description Landscaped, Wooded
Sewer Septic Tank
Water Well
Architectural Style Custom, Two Story
Structure Type Brick,Block,Drywall,Frame,HardiPlank Type
New Construction No
Construction Status Actual
Schools
Elementary Schools Randolph
Middle Schools Goochland
High Schools Goochland
Others
HOA Fee Include Association Management,Common Areas,Insurance,Reserve Fund,Road Maintenance,Snow Removal,Water Access
Tax ID 57-35-0-2-0
Ownership Individuals
Security Features Security System
Financing Cash
Read Less
Want to know what your home might be worth? Contact us for a FREE valuation!

Our team is ready to help you sell your home for the highest possible price ASAP

Bought with Shaheen Ruth Martin & Fonville






