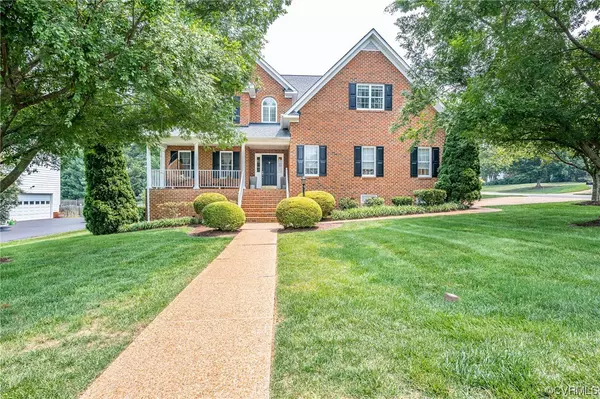$725,000
$715,000
1.4%For more information regarding the value of a property, please contact us for a free consultation.
6001 Britlyn CT Glen Allen, VA 23060
6 Beds
5 Baths
4,088 SqFt
Key Details
Sold Price $725,000
Property Type Single Family Home
Sub Type Single Family Residence
Listing Status Sold
Purchase Type For Sale
Square Footage 4,088 sqft
Price per Sqft $177
Subdivision Springfield Farm
MLS Listing ID 2312721
Sold Date 08/25/23
Style Transitional
Bedrooms 6
Full Baths 4
Half Baths 1
Construction Status Actual
HOA Fees $33/ann
HOA Y/N Yes
Year Built 2005
Annual Tax Amount $4,699
Tax Year 2022
Lot Size 0.274 Acres
Acres 0.2738
Property Description
Welcome to this cozy and meticulously maintained transitional home with 6 bedrooms, office/study and 4.1 bath in one of the most sought after school districts in Glen Allen. Nice flow with hardwood floors in the foyer, powder room, formal living and dining rooms. Spacious family room with surround sound and a gas fireplace are connected to a study/office/playroom. Large eat in kitchen has granite counter tops, breakfast bar, backsplash and a nice size nook for the kitchen table. Newer outdoor patio with an integrated kitchen can make entertaining a breeze. Second floor features the primary suite with WIC and primary bath with jacuzzi and double vanity. Three other nice size bedrooms, 2 full baths and a large laundry room finish off this floor. Walk up attic features two bedrooms on each side, one of which is currently being used as an office. Newer roof, ample closet space, newly added recess lights, Tesla charger, fresh paint in two of the bedrooms, fresh power wash including the driveway and patio, reverse osmosis, new landscape lighting and professionally landscaped corner lot make this home a must see. New insulation and vapor barrier was installed in the crawl space in 2021.
Location
State VA
County Henrico
Community Springfield Farm
Area 34 - Henrico
Direction From Springfield Road, turn into the neighborhood on Rigney Terrace
Interior
Interior Features Breakfast Area, Ceiling Fan(s), Dining Area, Separate/Formal Dining Room, Double Vanity, Eat-in Kitchen, Fireplace, Granite Counters, High Ceilings, Jetted Tub, Bath in Primary Bedroom, Pantry, Recessed Lighting, Walk-In Closet(s)
Heating Forced Air, Heat Pump, Natural Gas, Zoned
Cooling Zoned
Flooring Partially Carpeted, Tile, Wood
Fireplaces Number 1
Fireplaces Type Gas
Fireplace Yes
Appliance Cooktop, Dishwasher, Exhaust Fan, Electric Cooking, Disposal, Gas Water Heater, Microwave, Oven, Range, Water Purifier
Exterior
Exterior Feature Sprinkler/Irrigation, Lighting, Porch, Paved Driveway
Garage Attached
Garage Spaces 2.0
Fence None
Pool None
Community Features Park
Waterfront No
Porch Front Porch, Patio, Porch
Parking Type Attached, Direct Access, Driveway, Garage, Garage Door Opener, Paved
Garage Yes
Building
Sewer Public Sewer
Water Public
Architectural Style Transitional
Level or Stories Two and One Half
Structure Type Brick,Drywall,Vinyl Siding
New Construction No
Construction Status Actual
Schools
Elementary Schools Echo Lake
Middle Schools Holman
High Schools Glen Allen
Others
Tax ID 759-769-4494
Ownership Individuals
Security Features Smoke Detector(s)
Financing Conventional
Read Less
Want to know what your home might be worth? Contact us for a FREE valuation!

Our team is ready to help you sell your home for the highest possible price ASAP

Bought with Virginia Capital Realty






