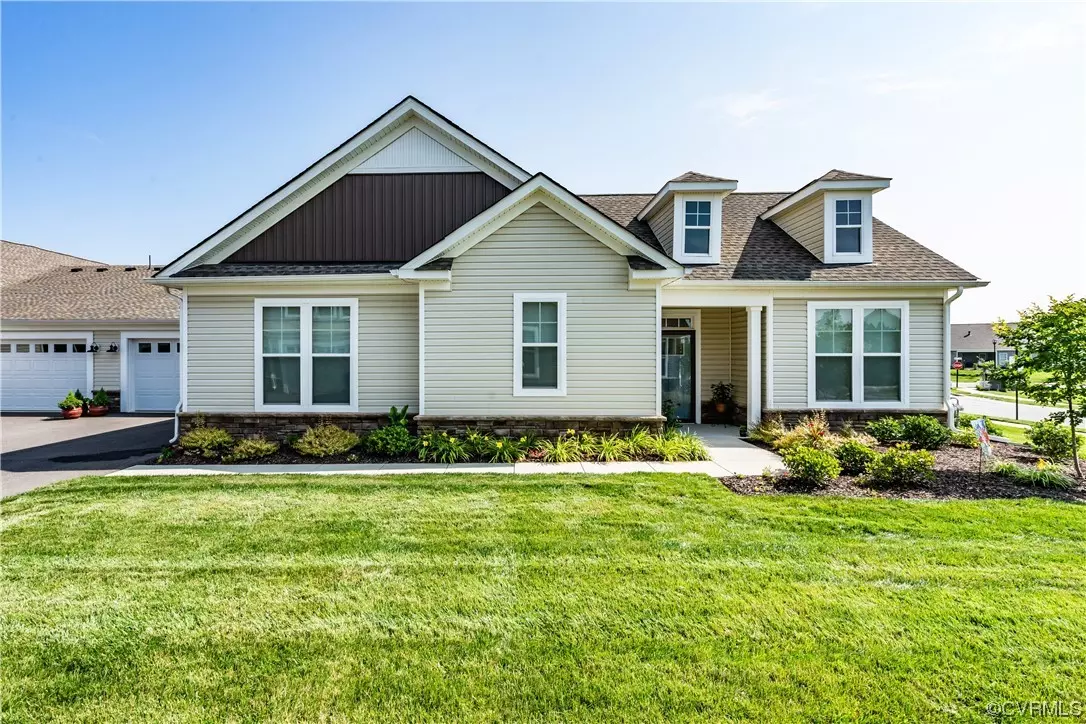$479,441
$479,441
For more information regarding the value of a property, please contact us for a free consultation.
10321 Farm Glen WAY Glen Allen, VA 23059
2 Beds
2 Baths
1,804 SqFt
Key Details
Sold Price $479,441
Property Type Condo
Sub Type Condominium
Listing Status Sold
Purchase Type For Sale
Square Footage 1,804 sqft
Price per Sqft $265
Subdivision Chickahominy Falls
MLS Listing ID 2317809
Sold Date 09/27/23
Style Ranch
Bedrooms 2
Full Baths 2
Construction Status Actual
HOA Fees $157/mo
HOA Y/N Yes
Year Built 2021
Annual Tax Amount $2,258
Tax Year 2023
Lot Size 4,356 Sqft
Acres 0.1
Property Description
This almost new condo is waiting for you! This two-bedroom, two-bath condo is located in the 55 & over community of Farmstead Villas located in Chickahominy Falls has everything. The home features Cornerstone Homes Smart Home Experience. As you enter the home, you enter the living room with built-in bookcases, a cathedral ceiling, and a double-sided gas fireplace. Off the living room is a flex room, office/study with French doors. The kitchen has a beautiful backsplash, a large island, and stainless steel appliances (refrigerator conveys ) that adjoin the hearth(sitting) room and dining area. The primary bedroom has a huge walk-in closet and an attached bath with a beautiful roll-in shower. The guest bedroom is on the other side of the kitchen, away from the primary bedroom, and has carpet plus nice size closet. The laundry room has cabinets with a washer and dryer that convey. Except for the bedrooms, the home has natural-colored wood floors. All ceilings except the living room are 9' tall. Natural gas for the heat and cooking with an electric hot water heater. Landscaped patio. The attached garage has a walk-up attic for storage. Plus the amenities of the neighborhood.
Location
State VA
County Hanover
Community Chickahominy Falls
Area 36 - Hanover
Interior
Heating Forced Air, Natural Gas
Cooling Central Air
Fireplaces Type Gas
Fireplace Yes
Appliance Dryer, Dishwasher, Electric Water Heater, Gas Cooking, Disposal, Microwave, Refrigerator, Stove, Washer
Exterior
Exterior Feature Paved Driveway
Garage Attached
Garage Spaces 2.0
Fence Back Yard, Fenced, Privacy
Pool In Ground, Pool, Community
Community Features Common Grounds/Area, Clubhouse, Fitness, Home Owners Association, Pool, Trails/Paths
Amenities Available Landscaping, Management
Waterfront No
Roof Type Shingle
Handicap Access Accessibility Features, Accessible Full Bath, Accessible Bedroom, Grab Bars, Low Threshold Shower, Accessible Doors
Porch Patio
Parking Type Attached, Direct Access, Driveway, Garage, Garage Door Opener, Oversized, Paved
Garage Yes
Building
Story 1
Foundation Slab
Sewer Public Sewer
Water Public
Architectural Style Ranch
Level or Stories One
Structure Type Drywall,Frame,Stone,Vinyl Siding
New Construction No
Construction Status Actual
Schools
Elementary Schools Elmont
Middle Schools Liberty
High Schools Patrick Henry
Others
HOA Fee Include Association Management,Clubhouse,Common Areas,Maintenance Grounds,Pool(s),Recreation Facilities,Reserve Fund
Senior Community Yes
Tax ID 7787-06-1971
Ownership Individuals
Financing Cash
Read Less
Want to know what your home might be worth? Contact us for a FREE valuation!

Our team is ready to help you sell your home for the highest possible price ASAP

Bought with Joyner Fine Properties






