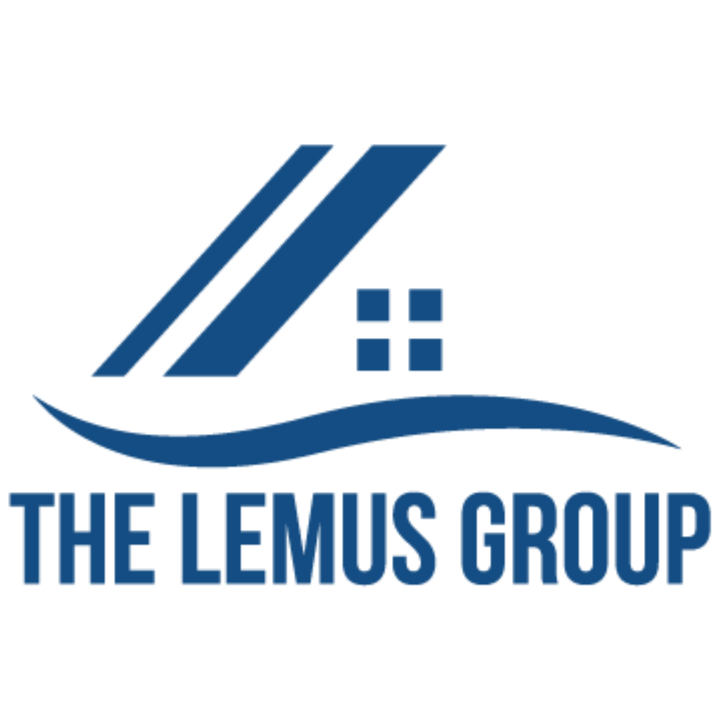$395,000
$410,000
3.7%For more information regarding the value of a property, please contact us for a free consultation.
1401 Maywood RD Henrico, VA 23229
3 Beds
2 Baths
1,540 SqFt
Key Details
Sold Price $395,000
Property Type Single Family Home
Sub Type Single Family Residence
Listing Status Sold
Purchase Type For Sale
Square Footage 1,540 sqft
Price per Sqft $256
Subdivision Beverly Hills
MLS Listing ID 2317745
Sold Date 09/15/23
Style Two Story
Bedrooms 3
Full Baths 2
Construction Status Actual
HOA Y/N No
Year Built 1954
Annual Tax Amount $2,288
Tax Year 2023
Lot Size 10,890 Sqft
Acres 0.25
Property Sub-Type Single Family Residence
Property Description
Welcome to 1401 Maywood Rd. This meticulously upgraded property nestled in the charming community of Beverly Hills offers a perfect blend of modern comforts and classic charm. Come inside and this Spacious, Bright Interior has renovations that seamlessly integrate modern design elements with the home's original character, creating a warm and welcoming ambiance throughout. Every detail has been carefully considered, from the NEW windows, NEW roof, NEW Appliances, to stylish light fixtures and hardwood flooring throughout. Here we are offering versatile living spaces that can adapt to your family's needs. Whether you desire a home office, a playroom, or a cozy den, the possibilities are endless. The outdoor space is just as impressive as the interior, with fresh exterior paint, featuring an expansive backyard perfect for outdoor gatherings, or simply relaxing in the fresh air. Situated in the sought-after Western Henrico neighborhood, you'll enjoy easy access to interstates, schools, parks, and providing a quick commute to downtown and beyond. Schedule a tour today and experience the beauty and sophistication of this remarkable property firsthand. Welcome home!
Location
State VA
County Henrico
Community Beverly Hills
Area 22 - Henrico
Rooms
Basement Crawl Space
Interior
Interior Features Bedroom on Main Level, Ceiling Fan(s), Dining Area, Separate/Formal Dining Room, Eat-in Kitchen, Fireplace, Granite Counters, Garden Tub/Roman Tub, Bath in Primary Bedroom, Main Level Primary, Recessed Lighting, Cable TV
Heating Electric
Cooling Electric, Attic Fan
Flooring Tile, Wood
Fireplaces Number 1
Fireplaces Type Masonry
Fireplace Yes
Window Features Thermal Windows
Appliance Cooktop, Dishwasher, Exhaust Fan, Electric Cooking, Electric Water Heater, Freezer, Disposal, Ice Maker, Microwave, Oven, Range, Refrigerator
Laundry Washer Hookup, Dryer Hookup
Exterior
Exterior Feature Lighting, Out Building(s), Storage, Shed
Parking Features Detached
Garage Spaces 1.0
Fence Fenced, Full
Pool None
Roof Type Shingle
Topography Level
Handicap Access Accessible Bedroom
Porch Deck
Garage Yes
Building
Lot Description Cul-De-Sac, Level
Sewer Public Sewer
Water Public
Architectural Style Two Story
Level or Stories One and One Half
Additional Building Outbuilding
Structure Type Brick,Drywall
New Construction No
Construction Status Actual
Schools
Elementary Schools Ridge
Middle Schools Tuckahoe
High Schools Freeman
Others
Tax ID 756-743-2935
Ownership Individuals
Security Features Smoke Detector(s)
Financing FHA
Read Less
Want to know what your home might be worth? Contact us for a FREE valuation!

Our team is ready to help you sell your home for the highest possible price ASAP

Bought with Long & Foster REALTORS





