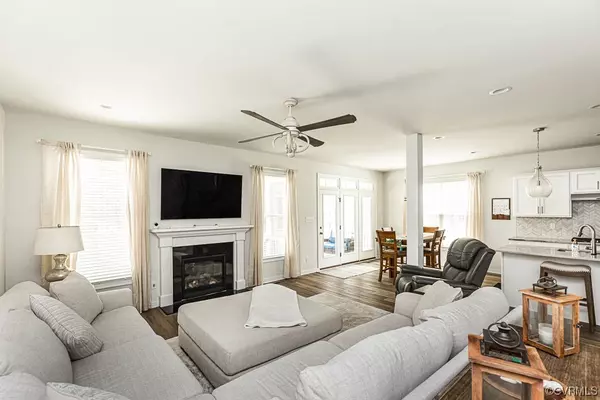$600,000
$610,000
1.6%For more information regarding the value of a property, please contact us for a free consultation.
4716 Woburn RD Providence Forge, VA 23140
4 Beds
4 Baths
3,072 SqFt
Key Details
Sold Price $600,000
Property Type Single Family Home
Sub Type Single Family Residence
Listing Status Sold
Purchase Type For Sale
Square Footage 3,072 sqft
Price per Sqft $195
Subdivision Brickshire
MLS Listing ID 2314845
Sold Date 09/15/23
Style Craftsman,Two Story
Bedrooms 4
Full Baths 3
Half Baths 1
Construction Status Actual
HOA Fees $87/mo
HOA Y/N Yes
Year Built 2022
Annual Tax Amount $550,100
Tax Year 2023
Lot Size 0.470 Acres
Acres 0.47
Property Description
New construction without the wait! This 4 bedroom, 3 1/2 bath home has great space in all the right places. Enter in the front door to a two-story foyer with flex room/office with French doors to your right. Continue to the open concept kitchen, family and dining room. The kitchen has granite countertops, backsplash, gas range, microwave/wall oven, and walk-in pantry. Take your pick of the first floor OR second floor primary suites! Second floor has a loft area with bedrooms surrounding. All bathrooms have double vanities and tile showers. The unfinished 5th bedroom is currently being used as walk-in storage space. Enjoy the beautiful screened porch, with vaulted ceiling, overlooking the extended patio and backyard, with new black metal fence. Pull into your oversized 3 car, side entry garage with drywall and paint. This is one you don’t want to miss!
Location
State VA
County New Kent
Community Brickshire
Area 46 - New Kent
Direction From VA-155, Turn onto Kentland TRL. R on Woburn RD.
Rooms
Basement Crawl Space
Interior
Interior Features Bedroom on Main Level, Ceiling Fan(s), Dining Area, Separate/Formal Dining Room, Double Vanity, Eat-in Kitchen, Granite Counters, High Ceilings, Kitchen Island, Loft, Bath in Primary Bedroom, Main Level Primary, Pantry, Recessed Lighting, Walk-In Closet(s)
Heating Electric, Propane, Zoned
Cooling Heat Pump, Zoned
Flooring Partially Carpeted, Vinyl
Fireplaces Number 1
Fireplaces Type Gas
Fireplace Yes
Appliance Dishwasher, Gas Cooking, Microwave, Oven, Refrigerator, Tankless Water Heater
Exterior
Exterior Feature Sprinkler/Irrigation, Paved Driveway
Garage Spaces 3.0
Fence Back Yard, Fenced
Pool None, Community
Community Features Common Grounds/Area, Clubhouse, Fitness, Home Owners Association, Playground, Pool, Sports Field, Trails/Paths
Waterfront No
Topography Level
Porch Rear Porch, Front Porch, Screened
Parking Type Direct Access, Driveway, Paved, Workshop in Garage
Garage Yes
Building
Lot Description Cul-De-Sac, Level
Story 2
Sewer Public Sewer
Water Public
Architectural Style Craftsman, Two Story
Level or Stories Two
Structure Type Drywall,Frame,HardiPlank Type
New Construction No
Construction Status Actual
Schools
Elementary Schools New Kent
Middle Schools New Kent
High Schools New Kent
Others
HOA Fee Include Clubhouse,Common Areas,Pool(s),Recreation Facilities
Tax ID 10827
Ownership Individuals
Financing Conventional
Read Less
Want to know what your home might be worth? Contact us for a FREE valuation!

Our team is ready to help you sell your home for the highest possible price ASAP

Bought with BHHS PenFed Realty






