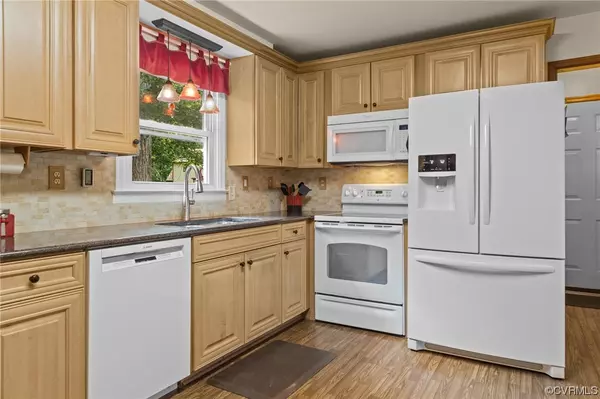$335,000
$325,000
3.1%For more information regarding the value of a property, please contact us for a free consultation.
10810 Red Leaf RD North Chesterfield, VA 23237
3 Beds
3 Baths
1,870 SqFt
Key Details
Sold Price $335,000
Property Type Single Family Home
Sub Type Single Family Residence
Listing Status Sold
Purchase Type For Sale
Square Footage 1,870 sqft
Price per Sqft $179
Subdivision Autumn Oaks
MLS Listing ID 2316337
Sold Date 08/09/23
Style Colonial,Two Story
Bedrooms 3
Full Baths 2
Half Baths 1
Construction Status Approximate
HOA Y/N No
Year Built 1984
Annual Tax Amount $2,074
Tax Year 2022
Lot Size 0.910 Acres
Acres 0.91
Property Description
Believe me when I say,"You Do Not Want To Miss This One"! This is a truly loved/well maintained home. You will feel at home the minute you pull into the driveway seeing the beautiful yard that surrounds you w/the country wrap around front porch drawing you inside this beautiful home. Entering you will be amazed at the well appointed renovated kitchen with new appliances, cabinets with granite countertops. Large family room with brick FP & gas logs. The dining room has plenty of space for the entire family to gather during those important moments and you will fall in love with the Florida room with sliding glass doors overlooking the peaceful/private rear yard, beautiful wood ceiling & walls plus it's very own HVAC split unit and freestanding gas fireplace. Upstairs boast with large master suite with private full bath including huge vanity with makeup station plus 2 generous size secondary bedrooms. Other features of this gem are Vinyl Windows (5 yrs), Roof (2 yrs), irrigation, wired for generator, detached workshop or storage building with lean to for additional storage. All this located on almost 1 Acre Lot (.91 Acres) & conveniently located near 288 & 95. NO HOA
Location
State VA
County Chesterfield
Community Autumn Oaks
Area 52 - Chesterfield
Direction Chalkley Road to Red Left to House on Left
Rooms
Basement Crawl Space
Interior
Interior Features Beamed Ceilings, Ceiling Fan(s), Separate/Formal Dining Room, Eat-in Kitchen, French Door(s)/Atrium Door(s), Fireplace, Granite Counters, Pantry, Recessed Lighting, Cable TV
Heating Electric, Heat Pump
Cooling Heat Pump
Flooring Carpet, Ceramic Tile, Vinyl, Wood
Fireplaces Number 2
Fireplaces Type Gas, Masonry
Fireplace Yes
Window Features Thermal Windows
Appliance Dishwasher, Exhaust Fan, Electric Cooking, Electric Water Heater, Microwave, Refrigerator, Smooth Cooktop
Exterior
Exterior Feature Deck, Sprinkler/Irrigation, Lighting, Porch
Fence None
Pool None
Waterfront No
Roof Type Shingle
Porch Front Porch, Wrap Around, Deck, Porch
Parking Type Circular Driveway
Garage No
Building
Story 2
Sewer Septic Tank
Water Public
Architectural Style Colonial, Two Story
Level or Stories Two
Structure Type Block,Drywall,Frame,Vinyl Siding
New Construction No
Construction Status Approximate
Schools
Elementary Schools Ecoff
Middle Schools Salem
High Schools Bird
Others
Tax ID 780-65-97-59-100-000
Ownership Individuals
Financing Conventional
Read Less
Want to know what your home might be worth? Contact us for a FREE valuation!

Our team is ready to help you sell your home for the highest possible price ASAP

Bought with Jenn Cox Realty LLC






