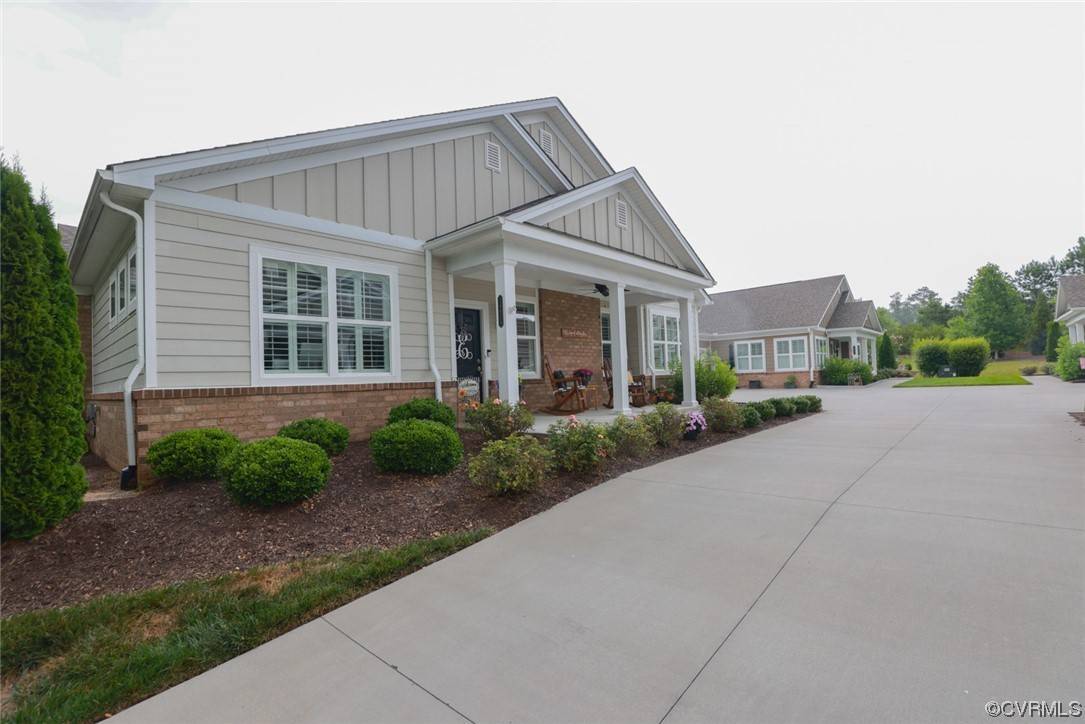$425,000
$425,000
For more information regarding the value of a property, please contact us for a free consultation.
14806 Dogwood Villas DR Chesterfield, VA 23832
3 Beds
2 Baths
1,876 SqFt
Key Details
Sold Price $425,000
Property Type Condo
Sub Type Condominium
Listing Status Sold
Purchase Type For Sale
Square Footage 1,876 sqft
Price per Sqft $226
Subdivision Villas At Dogwood
MLS Listing ID 2314829
Sold Date 09/28/23
Style Patio Home,Ranch
Bedrooms 3
Full Baths 2
Construction Status Actual
HOA Fees $265/mo
HOA Y/N Yes
Year Built 2017
Annual Tax Amount $3,328
Tax Year 2022
Lot Size 5,205 Sqft
Acres 0.1195
Property Sub-Type Condominium
Property Description
This better than new and fully upgraded Emory floorplan with 1859 sq.ft. is in The Villas at Dogwood, an active adult community conveniently located just west of Woodlake off of route 360. This one level, three bedroom plus two bath home is in move-in condition!! You will find engineered hardwood flooring in the foyer, family room, dining room and kitchen, ceramic tile in the two baths, Timberlake cabinets in the kitchen with gorgeous granite countertops and a vaulted ceiling in the family room. This open floor plan offers perfect entertaining space! The great room includes a cozy fireplace and the sun room with plantation shutters is so bright and cheerful! Enjoy the perfect outdoor space with the spacious covered front porch!! There is a separate laundry room, 2 car garage and staircase access to the unfinished storage above the garage. This low maintenance community provides the yard work and irrigation, siding repair, trash removal and snow removal plus a charming Clubhouse featuring an exercise room and mezzanine. Don't wait to see this new listing!!
Location
State VA
County Chesterfield
Community Villas At Dogwood
Area 62 - Chesterfield
Interior
Interior Features Bedroom on Main Level, Ceiling Fan(s), High Ceilings, Main Level Primary
Heating Forced Air, Natural Gas
Cooling Central Air
Flooring Carpet, Tile, Wood
Fireplaces Number 1
Fireplaces Type Gas
Fireplace Yes
Appliance Dishwasher, Disposal, Gas Water Heater, Microwave, Refrigerator
Exterior
Exterior Feature Porch
Parking Features Attached
Garage Spaces 2.0
Fence None
Pool None
Roof Type Composition
Porch Front Porch, Porch
Garage Yes
Building
Story 1
Foundation Slab
Sewer Public Sewer
Water Public
Architectural Style Patio Home, Ranch
Level or Stories One
Structure Type Frame,HardiPlank Type
New Construction No
Construction Status Actual
Schools
Elementary Schools Woolridge
Middle Schools Tomahawk Creek
High Schools Cosby
Others
HOA Fee Include Clubhouse,Common Areas,Insurance,Maintenance Grounds,Maintenance Structure,Snow Removal,Trash
Senior Community Yes
Tax ID 718-67-14-38-900-000
Ownership Individuals
Financing Cash
Read Less
Want to know what your home might be worth? Contact us for a FREE valuation!

Our team is ready to help you sell your home for the highest possible price ASAP

Bought with RE/MAX Commonwealth





