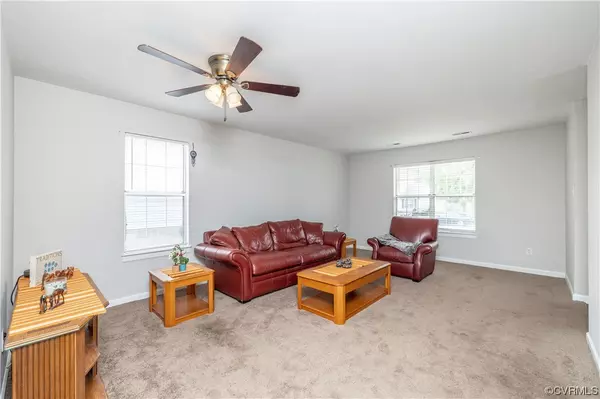$265,000
$250,000
6.0%For more information regarding the value of a property, please contact us for a free consultation.
1111 Leslie Ann DR Richmond, VA 23223
3 Beds
2 Baths
1,344 SqFt
Key Details
Sold Price $265,000
Property Type Single Family Home
Sub Type Single Family Residence
Listing Status Sold
Purchase Type For Sale
Square Footage 1,344 sqft
Price per Sqft $197
Subdivision Mitcheltree
MLS Listing ID 2314007
Sold Date 07/14/23
Style Ranch
Bedrooms 3
Full Baths 2
Construction Status Actual
HOA Y/N No
Year Built 1988
Annual Tax Amount $1,680
Tax Year 2023
Lot Size 8,481 Sqft
Acres 0.1947
Property Description
Beautifully maintained 3 BEDROOM RANCHER located in Eastern Henrico! Step inside this cozy home with newer carpet and paint throughout, and you are greeted by a spacious bright and airy living room perfect for family time and relaxation. Venture into the updated kitchen where you’ll find soft close cabinets, newer matching appliances and a passthrough with barstool seating area to the dining room which includes access to the backyard. You’ll also find a newly renovated full bath with tub/shower combo that leads you to the primary bedroom with laminate flooring and ample closet space. The ceramic tiled hallway leads you to a sizable laundry area, two additional bedrooms and another newly renovated full bath with tub/shower combo. Step outside into the fully fenced private backyard with concrete patio that is perfect for grilling and entertaining. New LVT in foyer, dining room, primary bedroom and both bathrooms (2023); Roof (2021); Hot Water Heater (2020). Just minutes from I-64 and a myriad of shopping and eateries, you don’t want to miss out on this great opportunity! A one year home warranty will convey!
Location
State VA
County Henrico
Community Mitcheltree
Area 42 - Henrico
Interior
Interior Features Bedroom on Main Level, Breakfast Area, Ceiling Fan(s), Dining Area, Solid Surface Counters
Heating Forced Air, Natural Gas
Cooling Central Air, Heat Pump
Flooring Carpet, Ceramic Tile, Laminate
Appliance Dryer, Dishwasher, Electric Cooking, Gas Water Heater, Oven, Refrigerator, Smooth Cooktop, Stove, Washer
Laundry Washer Hookup, Dryer Hookup
Exterior
Exterior Feature Storage, Shed, Paved Driveway
Fence Back Yard, Chain Link, Fenced
Pool None
Waterfront No
Roof Type Asphalt,Shingle
Porch Front Porch
Parking Type Driveway, Off Street, Paved
Garage No
Building
Story 1
Sewer Public Sewer
Water Public
Architectural Style Ranch
Level or Stories One
Structure Type Brick Veneer,Frame,Vinyl Siding,Wood Siding
New Construction No
Construction Status Actual
Schools
Elementary Schools Harvie
Middle Schools Fairfield
High Schools Highland Springs
Others
Tax ID 810-729-5839
Ownership Individuals
Security Features Smoke Detector(s)
Financing Conventional
Read Less
Want to know what your home might be worth? Contact us for a FREE valuation!

Our team is ready to help you sell your home for the highest possible price ASAP

Bought with Samson Properties






