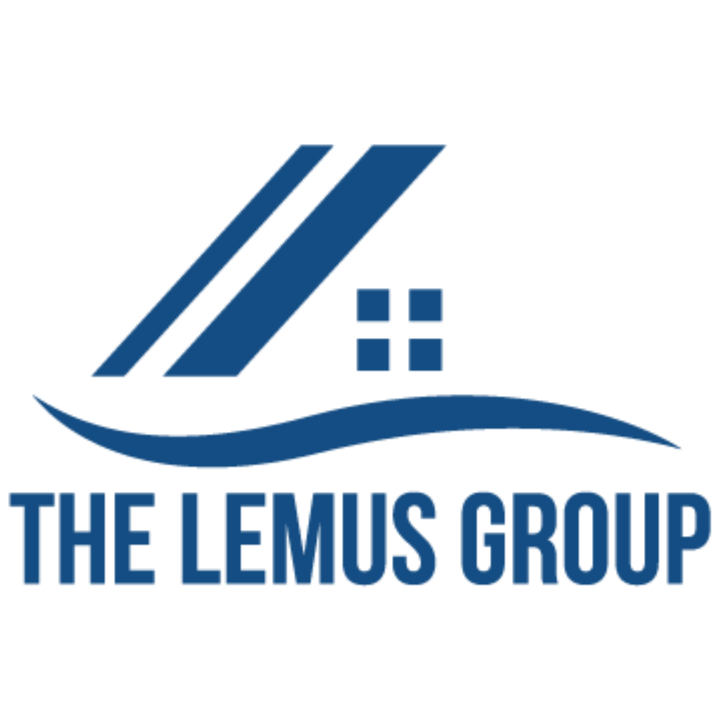$167,500
$150,000
11.7%For more information regarding the value of a property, please contact us for a free consultation.
1702 Ingram AVE Oak Grove, VA 23224
3 Beds
1 Bath
1,064 SqFt
Key Details
Sold Price $167,500
Property Type Single Family Home
Sub Type Single Family Residence
Listing Status Sold
Purchase Type For Sale
Square Footage 1,064 sqft
Price per Sqft $157
Subdivision Richmond Summit
MLS Listing ID 2313290
Sold Date 07/26/23
Style Ranch
Bedrooms 3
Full Baths 1
Construction Status Actual
HOA Y/N No
Year Built 1967
Annual Tax Amount $1,356
Tax Year 2022
Lot Size 7,126 Sqft
Acres 0.1636
Property Sub-Type Single Family Residence
Property Description
This is the perfect house for someone who wants to fully renovate a property and make it their own or an investor looking for their next project. This home needs to be completely updated. This wonderful all brick three-bedroom one bath rambler sits on a nice level lot with a great front yard, a large fully fenced backyard with a shed and a huge patio area ideal for a set of chairs, a table and that charcoal or gas grill. This won't last long!!
Location
State VA
County Richmond City
Community Richmond Summit
Area 50 - Richmond
Direction From I-95 to Exit 73 Maury Street towards Commerce Road. Keep left at the fork, at the traffic circle take the second exit onto Maury Street. Turn left on Commerce Rd, right on Ingram Ave. Home will be on the left.
Rooms
Basement Crawl Space
Interior
Interior Features Bedroom on Main Level, Ceiling Fan(s), Dining Area, Eat-in Kitchen, Solid Surface Counters, Window Treatments
Heating Baseboard, Electric
Cooling Electric, Window Unit(s)
Flooring Laminate, Parquet, Vinyl, Wood
Fireplace No
Window Features Window Treatments
Appliance Dryer, Exhaust Fan, Electric Cooking, Electric Water Heater, Freezer, Refrigerator, Range Hood, Washer
Laundry Washer Hookup, Dryer Hookup
Exterior
Exterior Feature Storage, Shed
Fence Back Yard, Chain Link, Fenced
Pool None
Community Features Sidewalks
Roof Type Composition
Topography Level
Porch Patio, Stoop
Garage No
Building
Lot Description Cleared, Level
Story 1
Sewer Public Sewer
Water Public
Architectural Style Ranch
Level or Stories One
Additional Building Shed(s)
Structure Type Brick,Drywall
New Construction No
Construction Status Actual
Schools
Elementary Schools Blackwell
Middle Schools Dogwood
High Schools Armstrong
Others
Tax ID S000-0860-011
Ownership Individuals
Security Features Smoke Detector(s)
Financing Cash
Read Less
Want to know what your home might be worth? Contact us for a FREE valuation!

Our team is ready to help you sell your home for the highest possible price ASAP

Bought with EXP Realty LLC





