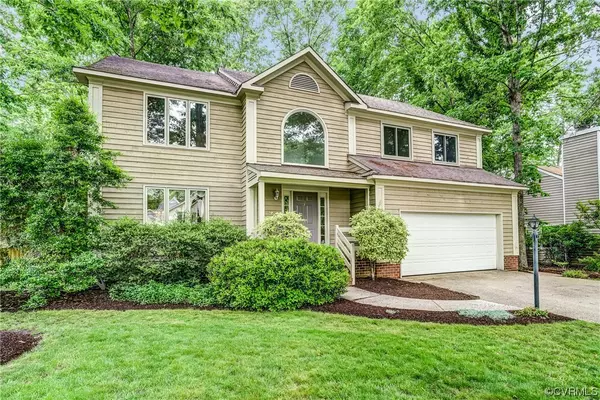$460,500
$430,000
7.1%For more information regarding the value of a property, please contact us for a free consultation.
4804 Snowmass RD Glen Allen, VA 23060
4 Beds
3 Baths
2,261 SqFt
Key Details
Sold Price $460,500
Property Type Single Family Home
Sub Type Single Family Residence
Listing Status Sold
Purchase Type For Sale
Square Footage 2,261 sqft
Price per Sqft $203
Subdivision The Village @ Innsbrook
MLS Listing ID 2311672
Sold Date 06/15/23
Style Contemporary,Two Story,Transitional
Bedrooms 4
Full Baths 2
Half Baths 1
Construction Status Actual
HOA Fees $4/ann
HOA Y/N Yes
Year Built 1992
Annual Tax Amount $3,322
Tax Year 2023
Lot Size 0.298 Acres
Acres 0.2985
Property Description
Welcome to The Village @ Innsbrook, where contemporary living meets suburban charm. This 4-bedroom, 2.5-bath house offers a perfect opportunity to update this home & make it YOURS. Upon entering, you'll be greeted by an inviting foyer that leads to the formal living & dining room. Both rooms offer hardwoods, lovely views & great moldings. The kitchen is a chef's dream, featuring ample storage space with an eat-in area & gracious pantry. The family room offers soaring ceilings & abundant natural light to create an airy atmosphere; cozy up with loved ones by the fireplace or make your way out to the multiple rear decks. The covered deck was built with expansion in mind. Structural supports are in place for you to blow out the kitchen & add on. The primary suite has a walk-in closet & large en-suite bath. 3 additional well-appointed bedrooms provide versatility & comfort. The spacious deck is perfect for hosting summer barbecues or enjoying a morning cup of coffee in the tranquil surroundings. The location is conveniently close to shopping centers, restaurants & entertainment options, providing the best of both worlds: peaceful suburban living & easy access to urban conveniences.
Location
State VA
County Henrico
Community The Village @ Innsbrook
Area 34 - Henrico
Direction From Broad Street, head north on Cox Road; turn right onto Nuckols Road; right onto Snowmass Road. House will be on the right.
Rooms
Basement Crawl Space
Interior
Interior Features Bay Window, Ceiling Fan(s), Double Vanity, Eat-in Kitchen, Fireplace, High Ceilings, Kitchen Island, Laminate Counters, Bath in Primary Bedroom, Pantry, Recessed Lighting, Walk-In Closet(s)
Heating Forced Air, Natural Gas
Cooling Central Air
Flooring Carpet, Tile, Wood
Fireplaces Number 1
Fireplaces Type Masonry, Wood Burning
Fireplace Yes
Appliance Dryer, Dishwasher, Electric Cooking, Disposal, Gas Water Heater, Microwave, Oven
Exterior
Exterior Feature Deck, Sprinkler/Irrigation, Lighting, Paved Driveway
Parking Features Attached
Garage Spaces 2.0
Fence Back Yard, Fenced, Split Rail
Pool None
Roof Type Composition
Porch Deck
Garage Yes
Building
Story 2
Sewer Public Sewer
Water Public
Architectural Style Contemporary, Two Story, Transitional
Level or Stories Two
Structure Type Cedar,Drywall,Frame
New Construction No
Construction Status Actual
Schools
Elementary Schools Springfield Park
Middle Schools Holman
High Schools Glen Allen
Others
HOA Fee Include Common Areas
Tax ID 752-766-3900
Ownership Individuals
Financing Conventional
Read Less
Want to know what your home might be worth? Contact us for a FREE valuation!

Our team is ready to help you sell your home for the highest possible price ASAP

Bought with Long & Foster REALTORS





