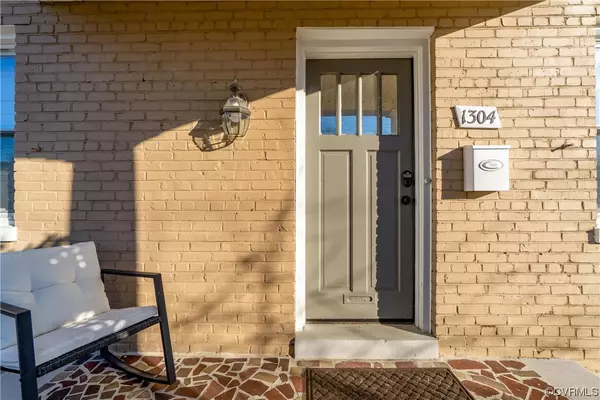$328,000
$275,000
19.3%For more information regarding the value of a property, please contact us for a free consultation.
1304 Overbrook RD Richmond, VA 23220
2 Beds
1 Bath
792 SqFt
Key Details
Sold Price $328,000
Property Type Single Family Home
Sub Type Single Family Residence
Listing Status Sold
Purchase Type For Sale
Square Footage 792 sqft
Price per Sqft $414
Subdivision Frederick Douglas Court
MLS Listing ID 2310544
Sold Date 06/05/23
Style Bungalow,Cottage
Bedrooms 2
Full Baths 1
Construction Status Actual
HOA Y/N No
Year Built 1938
Annual Tax Amount $2,100
Tax Year 2022
Lot Size 4,051 Sqft
Acres 0.093
Property Description
Welcome to your newly renovated chic home in Greater Scott’s Addition! Walking distance to Breweries, Shopping, and Dining! Featuring an open floor plan that invites the entertainment space with the beautiful chefs kitchen. This home features Wood Flooring, Recess Lighting. Well-appointed Kitchen w/ Gas Range, Breakfast Bar, Quartz Marbled Countertops, 2-tone Cabinetry, Open Shelving, a modern lazy Susan and Shiplap Walls. Primary bedroom has a built-in wardrobe, Large Windows throughout, Updated Bathroom with Large Sink Basin, Herringbone surround, Penny Tile Floor, and Feature Wall. Drop zone/mud room near the back door. New Roof, New A/C Cooling unit, and HVAC system, Gas Furnace, Wide Baseboards, Chair rail and Central Air! Great investment opportunity grossing over $46k in revenue over the year on Airbnb or an excellent starter home with a private two car driveway via alley access.
Location
State VA
County Richmond City
Community Frederick Douglas Court
Area 30 - Richmond
Direction I 64 East, exit onto VA 161 S. North Arthur Ashe Blvd, left on Robin Hood Rd, right on Hermitage Rd,left on Overbrook Rd, pass Harwood Brewery (right) home on left.
Rooms
Basement Crawl Space
Interior
Interior Features Bedroom on Main Level, Main Level Primary
Heating Forced Air, Natural Gas
Cooling Central Air
Flooring Tile, Wood
Appliance Dishwasher, Gas Cooking, Gas Water Heater, Range Hood, Stove
Exterior
Fence Back Yard, Fenced
Pool None
Waterfront No
Roof Type Shingle
Porch Rear Porch, Front Porch, Patio
Garage No
Building
Story 1
Sewer Public Sewer
Water Public
Architectural Style Bungalow, Cottage
Level or Stories One
Structure Type Drywall,Frame,Wood Siding
New Construction No
Construction Status Actual
Schools
Elementary Schools Holton
Middle Schools Henderson
High Schools John Marshall
Others
Tax ID N000-0845-015
Ownership Individuals
Financing Cash
Read Less
Want to know what your home might be worth? Contact us for a FREE valuation!

Our team is ready to help you sell your home for the highest possible price ASAP

Bought with Long & Foster REALTORS






