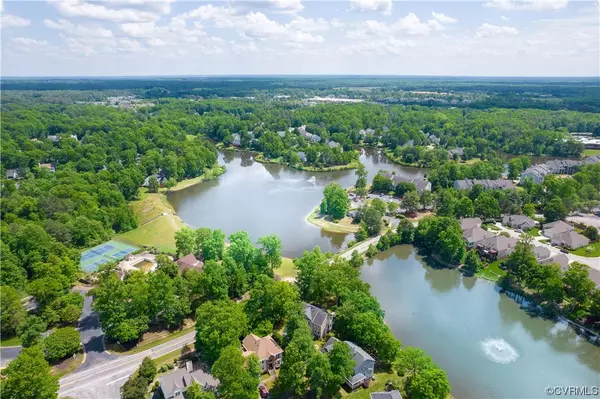$390,000
$383,500
1.7%For more information regarding the value of a property, please contact us for a free consultation.
11300 Evergreen Arbor PL Chester, VA 23831
4 Beds
4 Baths
2,169 SqFt
Key Details
Sold Price $390,000
Property Type Single Family Home
Sub Type Single Family Residence
Listing Status Sold
Purchase Type For Sale
Square Footage 2,169 sqft
Price per Sqft $179
Subdivision Arbor Landing
MLS Listing ID 2310497
Sold Date 06/20/23
Style Two Story
Bedrooms 4
Full Baths 3
Half Baths 1
Construction Status Actual
HOA Fees $59/mo
HOA Y/N Yes
Year Built 1994
Annual Tax Amount $2,612
Tax Year 2023
Lot Size 0.293 Acres
Acres 0.293
Property Description
Are you ready to move right in? Do you need or a family member need special accommodations? Do you need a great location? Home is sparking with mostly new paint, roof replaced 2017, new vinyl siding and windows 2021, kitchen upgraded in 2018 with custom kitchen cabinets and sparkling granite and stainless steel appliances, new gas hot heater 2017, new Central Air 2023, Gas Furnace 2015 and deck 2018 all in a cul de sac location. Check out the wheelchair lift in the garage and the roll in shower off the garage. The flex room on the first floor is currently being used as a bedroom. You need to come to see all the amenities!
Location
State VA
County Chesterfield
Community Arbor Landing
Area 52 - Chesterfield
Direction From Route 10 turn onto Ironbridge Prkwy, left on Arbor Landing Drive, right on Evergreen Arbor Place. Home is in the cul-de-sac.
Rooms
Basement Crawl Space
Interior
Interior Features Bookcases, Built-in Features, Breakfast Area, Bay Window, Ceiling Fan(s), Dining Area, Separate/Formal Dining Room, Eat-in Kitchen, Fireplace, Granite Counters, High Ceilings, Jetted Tub, Pantry, Recessed Lighting, Cable TV
Heating Natural Gas, Zoned
Cooling Central Air, Zoned, Attic Fan
Flooring Partially Carpeted, Tile, Vinyl, Wood
Fireplaces Number 1
Fireplaces Type Gas
Fireplace Yes
Window Features Thermal Windows
Appliance Double Oven, Dishwasher, Gas Cooking, Gas Water Heater, Microwave
Laundry Washer Hookup, Dryer Hookup
Exterior
Exterior Feature Deck, Paved Driveway
Parking Features Attached
Garage Spaces 1.5
Fence None
Pool None
Community Features Clubhouse, Home Owners Association, Lake, Pond
Roof Type Shingle
Handicap Access Accessible Full Bath, Customized Wheelchair Accessible, Accessible Kitchen, Low Threshold Shower
Porch Deck
Garage Yes
Building
Lot Description Landscaped, Cul-De-Sac
Story 2
Sewer Public Sewer
Water Public
Architectural Style Two Story
Level or Stories Two
Structure Type Drywall,Vinyl Siding,Wood Siding
New Construction No
Construction Status Actual
Schools
Elementary Schools Ecoff
Middle Schools Carver
High Schools Bird
Others
HOA Fee Include Association Management,Clubhouse,Common Areas,Pool(s),Recreation Facilities,Water Access
Tax ID 777-65-72-32-200-000
Ownership Individuals
Financing Conventional
Read Less
Want to know what your home might be worth? Contact us for a FREE valuation!

Our team is ready to help you sell your home for the highest possible price ASAP

Bought with Pointe Realty Group Emporia





