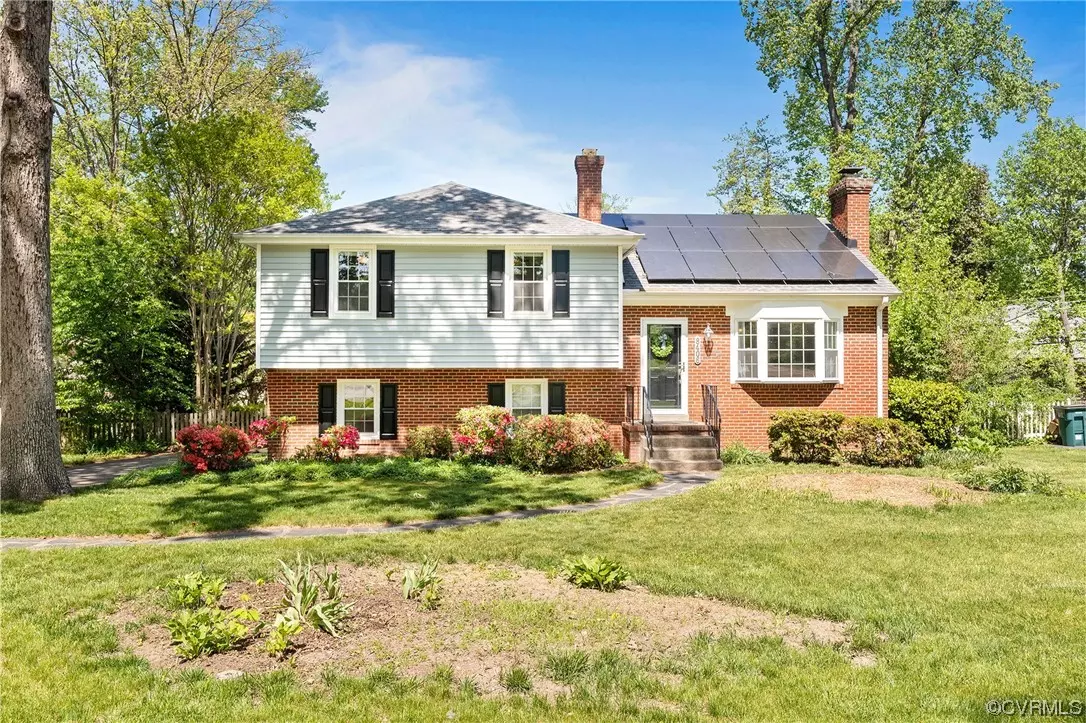$418,217
$399,900
4.6%For more information regarding the value of a property, please contact us for a free consultation.
8406 Gaylord RD Henrico, VA 23229
4 Beds
2 Baths
2,042 SqFt
Key Details
Sold Price $418,217
Property Type Single Family Home
Sub Type Single Family Residence
Listing Status Sold
Purchase Type For Sale
Square Footage 2,042 sqft
Price per Sqft $204
Subdivision Westdale Estates
MLS Listing ID 2308296
Sold Date 05/31/23
Style Tri-Level
Bedrooms 4
Full Baths 2
Construction Status Actual
HOA Y/N No
Year Built 1958
Annual Tax Amount $2,855
Tax Year 2022
Lot Size 0.274 Acres
Acres 0.2736
Property Description
You're going to LOVE this 3-4 bedroom tri-level in the heart of the WEST END. Under a mile to Regency Square shopping & dining and close to all interstates! Beautifully updated & freshly painted home with stainless steel appliances, granite, solar panels, Tesla back up batteries (functions like a generator!) and EV charger included, all in the Tuckahoe Middle/Freeman High School District. Light and bright living room has hardwood floors, fireplace and a large bay window. Dining room and amazing light filled sun room/rec space complete the main level. The backyard is spacious, complete with wood fence, brick patio & a storage shed. There are 3 Bedrooms on the 2nd Level with an updated tiled bath. The Lower Level has a large rec room (or 4th bedroom) for someone wanting their own space and full bath with ceramic shower (hello guest or in law suite with separate entrance!). There are replacement windows and a newer 30 Year Dimensional Shingled Roof. Several upgrades last few years- Crawl space encapsulation (2020), Solar Panels/Battery (2020), HVAC (2021), Gutter guards & roof fan (2021). Be sure to take a look and fall in LOVE for yourself before it's gone!
Location
State VA
County Henrico
Community Westdale Estates
Area 22 - Henrico
Rooms
Basement Finished, Partial, Walk-Out Access
Interior
Heating Electric, Forced Air, Solar
Cooling Central Air
Flooring Ceramic Tile, Laminate, Wood
Fireplaces Number 1
Fireplaces Type Masonry
Fireplace Yes
Appliance Dryer, Dishwasher, Disposal, Microwave, Oven, Refrigerator, Washer
Exterior
Fence Back Yard, Fenced
Pool None
Waterfront No
Porch Stoop
Garage No
Building
Story 3
Sewer Public Sewer
Water Public
Architectural Style Tri-Level
Level or Stories Three Or More, Multi/Split
Structure Type Brick,Frame,Vinyl Siding
New Construction No
Construction Status Actual
Schools
Elementary Schools Ridge
Middle Schools Tuckahoe
High Schools Freeman
Others
Tax ID 755-748-7858
Ownership Individuals
Financing Conventional
Read Less
Want to know what your home might be worth? Contact us for a FREE valuation!

Our team is ready to help you sell your home for the highest possible price ASAP

Bought with Providence Hill Real Estate






