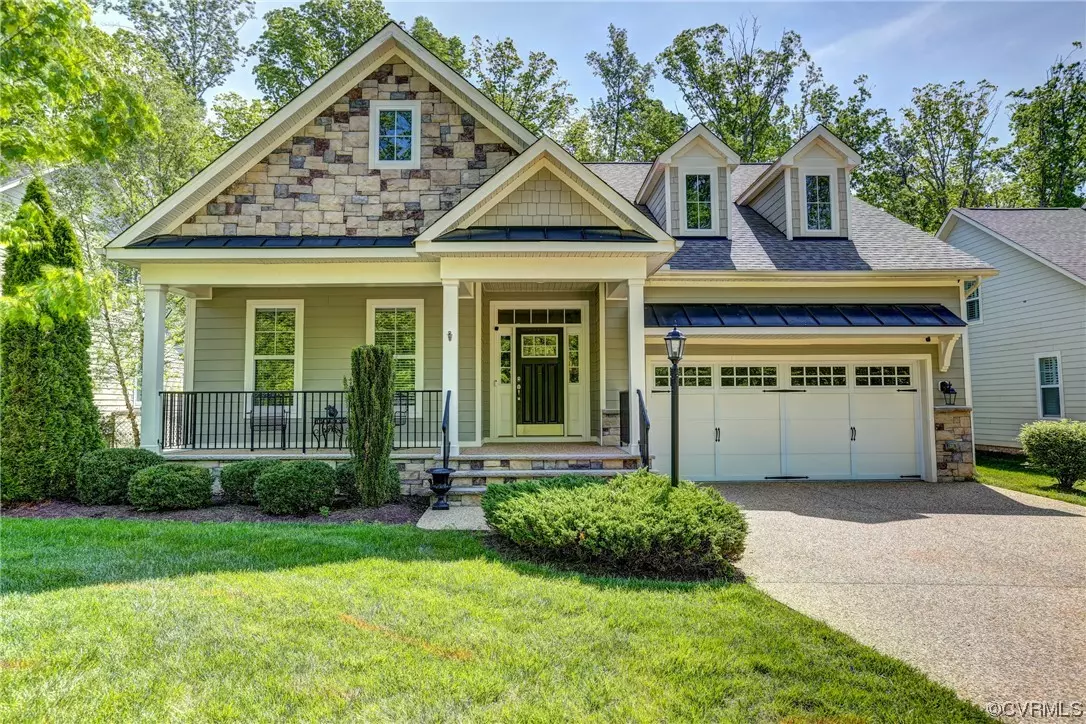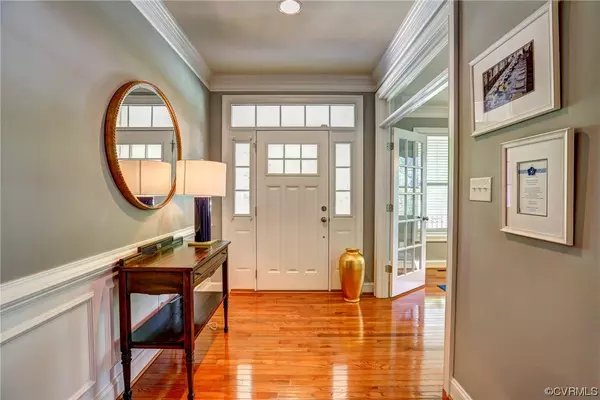$675,000
$675,000
For more information regarding the value of a property, please contact us for a free consultation.
1314 Hounslow DR Manakin Sabot, VA 23103
3 Beds
3 Baths
2,535 SqFt
Key Details
Sold Price $675,000
Property Type Single Family Home
Sub Type Single Family Residence
Listing Status Sold
Purchase Type For Sale
Square Footage 2,535 sqft
Price per Sqft $266
Subdivision Parke At Saddlecreek
MLS Listing ID 2309696
Sold Date 06/20/23
Style Two Story,Transitional
Bedrooms 3
Full Baths 2
Half Baths 1
Construction Status Actual
HOA Fees $210/mo
HOA Y/N Yes
Year Built 2014
Annual Tax Amount $3,056
Tax Year 2022
Lot Size 8,145 Sqft
Acres 0.187
Property Description
This stunning home is in the low-maintenance community of Parke at Saddlecreek! Boasting 3 bedrooms, 2.5 baths, & 2,535 SF of living space, this home is designed for comfort & luxury. Upon entering the home, you'll immediately notice the upgrades throughout, including hardwood floors and designer finishes. The 1st floor features an office/study, perfect for those who work from home. The gourmet kitchen is a chef's dream, with high-end appliances including gas cooking, island with seating, & a butler's pantry. The open family room offers plenty of room for entertaining or relaxing while the covered rear lanai provides a peaceful retreat for enjoying the beautiful views of the private yard. The luxury owner's suite is a true oasis, with a custom bath featuring a tile shower & luxury tub. The 2 additional bedrooms are on the 2nd floor & are spacious & comfortable. The home also includes a custom stamped patio, irrigation system, and a 2-car garage with a aggregate driveway. Located just minutes from shopping at Short Pump and interstates, this immaculate home offers the perfect balance of luxury, convenience, and privacy. Don't miss your chance to make this house your dream home!
Location
State VA
County Goochland
Community Parke At Saddlecreek
Area 24 - Goochland
Direction Broad Street to Manakin Rd. L - Saddlecreek Rd. R - Hounslow.
Rooms
Basement Crawl Space
Interior
Interior Features Bedroom on Main Level, Butler's Pantry, Tray Ceiling(s), Ceiling Fan(s), Separate/Formal Dining Room, Double Vanity, Eat-in Kitchen, French Door(s)/Atrium Door(s), Fireplace, Granite Counters, High Ceilings, Kitchen Island, Bath in Primary Bedroom, Main Level Primary, Pantry, Recessed Lighting, Soaking Tub, Walk-In Closet(s)
Heating Electric, Forced Air, Heat Pump, Zoned
Cooling Central Air, Zoned
Flooring Carpet, Tile, Vinyl, Wood
Fireplaces Number 1
Fireplaces Type Gas
Fireplace Yes
Appliance Dishwasher, Exhaust Fan, Gas Cooking, Disposal, Microwave, Oven, Propane Water Heater, Stove, Tankless Water Heater
Exterior
Exterior Feature Sprinkler/Irrigation, Lighting, Porch, Paved Driveway
Garage Attached
Garage Spaces 2.0
Fence None
Pool None
Community Features Common Grounds/Area, Home Owners Association, Trails/Paths
Amenities Available Landscaping, Management
Waterfront No
Roof Type Shingle
Porch Rear Porch, Front Porch, Patio, Porch
Parking Type Attached, Driveway, Garage, Garage Door Opener, Oversized, Paved
Garage Yes
Building
Lot Description Landscaped, Level
Story 2
Sewer Public Sewer
Water Public
Architectural Style Two Story, Transitional
Level or Stories Two
Structure Type Drywall,Frame,HardiPlank Type,Stone
New Construction No
Construction Status Actual
Schools
Elementary Schools Randolph
Middle Schools Goochland
High Schools Goochland
Others
HOA Fee Include Association Management,Common Areas,Maintenance Grounds,Snow Removal,Trash
Tax ID 47-38-0-71-0
Ownership Individuals
Security Features Smoke Detector(s)
Financing Cash
Read Less
Want to know what your home might be worth? Contact us for a FREE valuation!

Our team is ready to help you sell your home for the highest possible price ASAP

Bought with Coldwell Banker Elite






