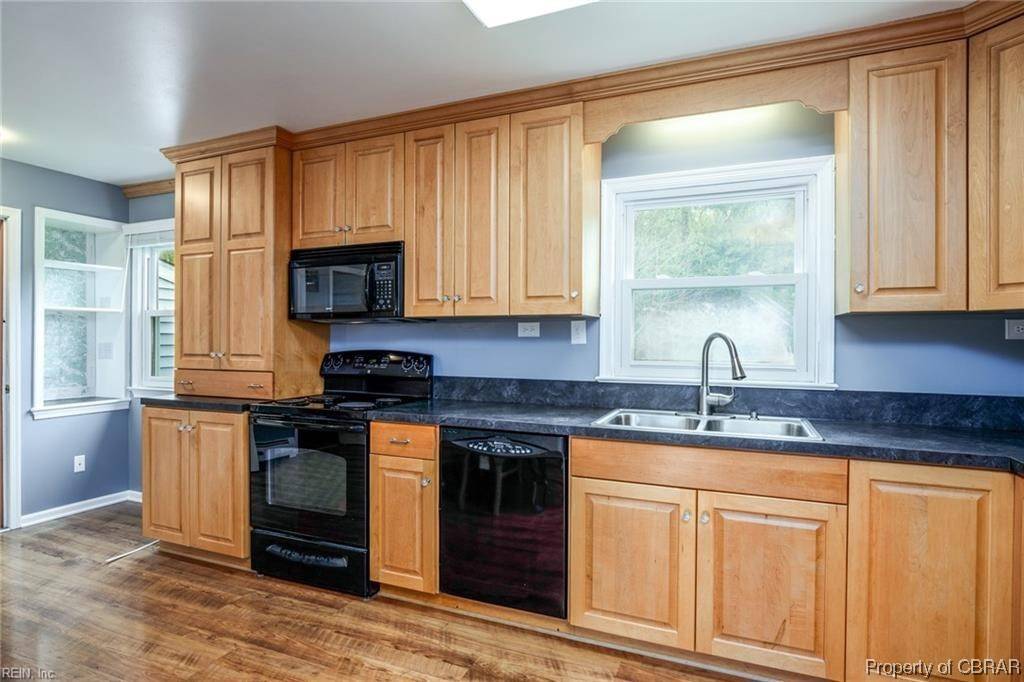$376,000
$359,900
4.5%For more information regarding the value of a property, please contact us for a free consultation.
6883 New Upton Farms LN Gloucester, VA 23061
3 Beds
2 Baths
2,370 SqFt
Key Details
Sold Price $376,000
Property Type Single Family Home
Sub Type Single Family Residence
Listing Status Sold
Purchase Type For Sale
Square Footage 2,370 sqft
Price per Sqft $158
Subdivision Harcum
MLS Listing ID 2308867
Sold Date 06/30/23
Style Cape Cod
Bedrooms 3
Full Baths 2
Construction Status Actual
HOA Y/N No
Year Built 1979
Annual Tax Amount $2,530
Tax Year 2023
Lot Size 5.180 Acres
Acres 5.18
Property Sub-Type Single Family Residence
Property Description
Wonderful country Cape Cod, on 5.18 acres. Perfect for a farmette, with cleared fields, ready for
grazing. Wood style flooring throughout the main level. Two separate Living/Family Rooms. First
floor bedroom with his & her closets and a full bathroom, with a large walk in seated shower &
heat lamps. Two huge bedrooms upstairs with additional eave storage. Spacious kitchen with
ceiling height custom wood cabinets. Bright sunroom with a ceiling fan, leads outside to a paved
patio area, with a private wooded view. Large detached garage with upstairs storage. Big detached
shed. Attached workshop/bonus room, with lots of cabinet storage, and a laundry area with a
washtub sink. A second bonus room is 95% complete (not counted in the square footage.) AC unit &
air handler 1 1/2 years old, brand new water softener, new well pump, new garage door, fresh paint, updated windows. cox high speed internet.
Location
State VA
County Gloucester
Community Harcum
Area 116 - Gloucester
Direction 17N - R FARYS MILL - L 198 - L NEW UPTON
Interior
Interior Features Ceiling Fan(s), Main Level Primary, Built In Shower Chair
Heating Baseboard, Hot Water, Oil
Cooling Central Air
Flooring Carpet, Laminate, Vinyl
Fireplace No
Appliance Dryer, Dishwasher, Electric Cooking, Microwave, Oil Water Heater, Propane Water Heater, Refrigerator, Smooth Cooktop, Water Softener, Washer
Exterior
Exterior Feature Storage, Shed, Unpaved Driveway
Parking Features Detached
Garage Spaces 2.0
Fence None
Pool None
Roof Type Asphalt,Shingle
Handicap Access Accessibility Features, Grab Bars
Porch Patio
Garage Yes
Building
Lot Description Cleared, Level, Rolling Slope
Story 2
Sewer Septic Tank
Water Well
Architectural Style Cape Cod
Level or Stories Two
Structure Type Drywall,Frame,Vinyl Siding
New Construction No
Construction Status Actual
Schools
Elementary Schools Petsworth
Middle Schools Peasley
High Schools Gloucester
Others
Tax ID 011-33G
Ownership Individuals
Horse Property true
Financing FHA
Read Less
Want to know what your home might be worth? Contact us for a FREE valuation!

Our team is ready to help you sell your home for the highest possible price ASAP

Bought with Non MLS Member





