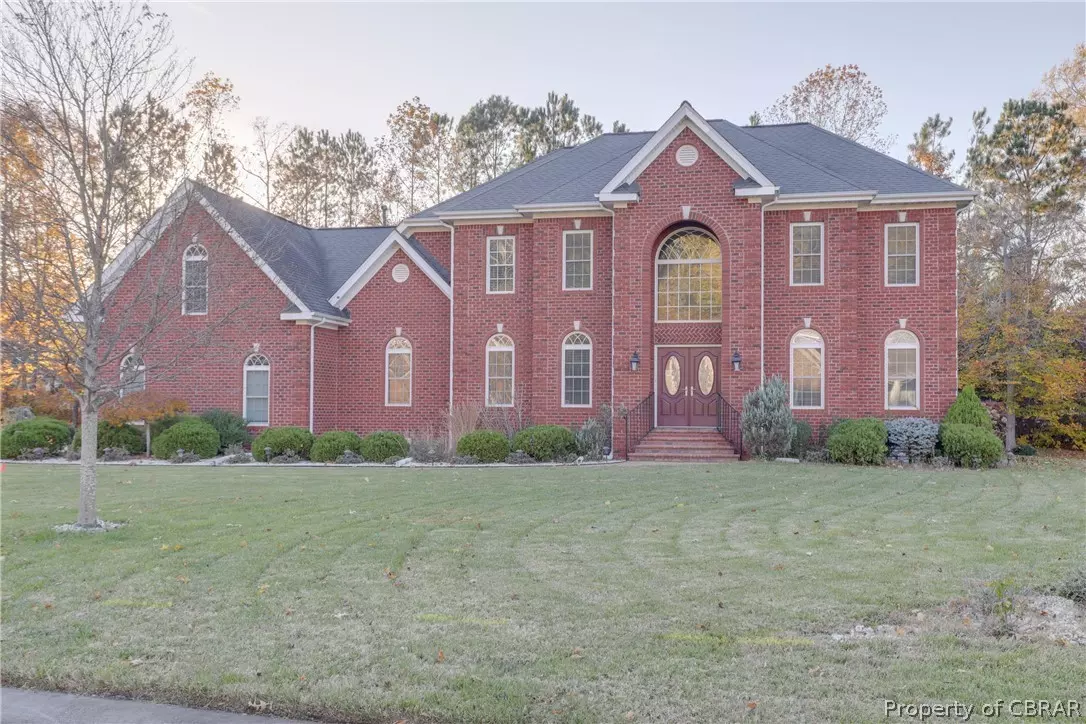$830,000
$819,000
1.3%For more information regarding the value of a property, please contact us for a free consultation.
120 Manhoac RUN Yorktown, VA 23693
5 Beds
5 Baths
4,071 SqFt
Key Details
Sold Price $830,000
Property Type Single Family Home
Sub Type Single Family Residence
Listing Status Sold
Purchase Type For Sale
Square Footage 4,071 sqft
Price per Sqft $203
Subdivision Running Man
MLS Listing ID 2132939
Sold Date 12/29/21
Style Two Story
Bedrooms 5
Full Baths 4
Half Baths 1
Construction Status Actual
HOA Fees $18/mo
HOA Y/N Yes
Year Built 2010
Annual Tax Amount $5,275
Tax Year 2021
Lot Size 0.490 Acres
Acres 0.49
Property Sub-Type Single Family Residence
Property Description
Beautiful all brick home in newest section of Running Man. 6 bedrooms, 4.5 bath highly custom home w/italian marble, brazilian-cherry down & oak HW up. First floor master-suite with 2 sided gas fplace, w-in closet, bath with garden tub & shower. Formal living room with granite fireplace, vaulted ceiling, dining room w/tray ceiling. Family room with custom cabinetry & surround sound. Kitchen w/granite counter-tops, tile backsplash, KitchenAid double-oven, eat-in island, bar & pantry. Stainless-steel appliances and built-in wine cooler. 9ft ceilings with crown-molding & wainscoting. Security System. 2 finished walk-in storage rooms and a huge attic. Expansive Trex screened porch, with adjoined outdoor Trex deck. High efficiency 16-seer HVAC w/whole-house humidifier & Nest thermostats. Large 3-car garage. Irrig. & Well. Leafless gutters.
Location
State VA
County York
Community Running Man
Area 122 - York
Direction Victory Blvd. or Big Bethel Road to Running Man Trail to Chaotic then right on Manhoac to end.
Interior
Interior Features Tray Ceiling(s), Ceiling Fan(s), Cathedral Ceiling(s), Dining Area, Separate/Formal Dining Room, Double Vanity, Eat-in Kitchen, Granite Counters, Garden Tub/Roman Tub, High Ceilings, Main Level Primary, Pantry, Walk-In Closet(s)
Heating Forced Air, Natural Gas
Cooling Central Air
Flooring Tile, Wood
Fireplaces Number 2
Fireplaces Type Gas
Fireplace Yes
Window Features Thermal Windows
Appliance Built-In Oven, Double Oven, Exhaust Fan, Gas Cooking, Disposal, Gas Water Heater, Microwave, Wine Cooler
Exterior
Exterior Feature Deck, Sprinkler/Irrigation, Porch, Paved Driveway
Parking Features Attached
Garage Spaces 3.0
Fence None
Pool None, Community
Community Features Common Grounds/Area, Clubhouse, Lake, Playground, Park, Pond, Pool, Trails/Paths
Amenities Available Management
Roof Type Asphalt
Porch Deck, Porch
Garage Yes
Building
Story 2
Sewer Public Sewer
Water Public
Architectural Style Two Story
Level or Stories Two
Structure Type Brick,Frame
New Construction No
Construction Status Actual
Schools
Elementary Schools Mt. Vernon
Middle Schools Tabb
High Schools Tabb
Others
HOA Fee Include Common Areas,Recreation Facilities
Tax ID U03D-4950-0589
Ownership Individuals
Security Features Security System,Smoke Detector(s)
Financing Conventional
Read Less
Want to know what your home might be worth? Contact us for a FREE valuation!

Our team is ready to help you sell your home for the highest possible price ASAP

Bought with Howard Hanna William E Wood





