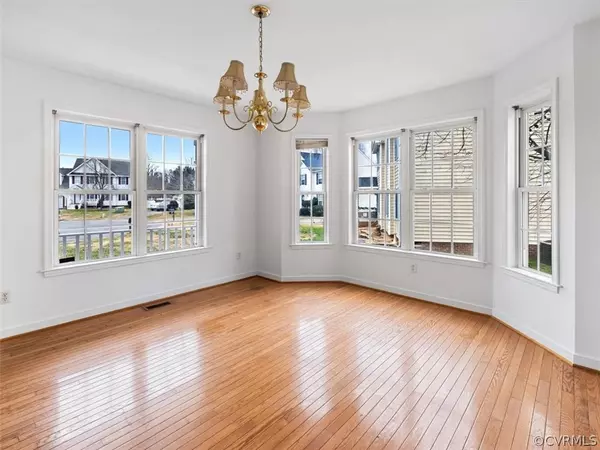$325,500
$280,000
16.3%For more information regarding the value of a property, please contact us for a free consultation.
908 Poplar Way CT Richmond, VA 23223
5 Beds
3 Baths
2,390 SqFt
Key Details
Sold Price $325,500
Property Type Single Family Home
Sub Type Detached
Listing Status Sold
Purchase Type For Sale
Square Footage 2,390 sqft
Price per Sqft $136
Subdivision Glenwood Lakes
MLS Listing ID 2135959
Sold Date 01/26/22
Style Two Story,Transitional
Bedrooms 5
Full Baths 2
Half Baths 1
Construction Status Actual
HOA Fees $10/ann
HOA Y/N Yes
Year Built 1998
Annual Tax Amount $2,374
Tax Year 2021
Lot Size 0.275 Acres
Acres 0.2749
Property Description
Located in the Glenwood Lakes Community, this 5 Bed, 2.5 Bath, 2,390 sqft home is situated on a quiet, cul-de-sac lot. Newer Dimensional Roof! Perfect opportunity for an investor or someone who is looking to update a home to make it their own. This home features Formal Dining Rm w/ HDWD Floors & Bay Window, Large Kitchen w/ Pantry & spacious Eat-In Area w/ Sliding Glass Doors leading to Back Deck, Family Rm w/ Gas FP & 1st Floor Laundry Rm w/ Shelving. Upstairs offers a Large Primary Suite w/ Vaulted Ceilings & W/I Closet & Ensuite Bath w/ Jetted Tub, Separate Shower & Dual Vanities & access to front Balcony. 4 additional nice sized bedrooms & hall full bath with Dual Vanities. Oversized 2 Car Garage w/ Pedestrian Door & Shelving, Double Width Paved Driveway. Large Privacy, Fenced-In Backyard w/ detached storage shed. This home has GREAT bones - needs some TLC & updating. Estate Sale - all misc. Items left at home are the responsibility of the buyer to remove or keep. Kitchen sink handle leaks - water valve is turned off.
Location
State VA
County Henrico
Community Glenwood Lakes
Area 42 - Henrico
Direction South on Laburnum Avenue; Right onto Creighton Road; Right onto Glenwood Lakes Pkwy; Left onto Warm Springs Way; Left onto Poplar Way Court
Rooms
Basement Crawl Space
Interior
Interior Features Bay Window, Ceiling Fan(s), Dining Area, Separate/Formal Dining Room, Double Vanity, Eat-in Kitchen, Jetted Tub, Bath in Primary Bedroom, Pantry, Solid Surface Counters, Walk-In Closet(s)
Heating Forced Air, Heat Pump, Natural Gas
Cooling Central Air
Flooring Carpet, Vinyl, Wood
Fireplaces Number 1
Fireplaces Type Gas
Fireplace Yes
Appliance Disposal, Gas Water Heater, Smooth Cooktop, Water Heater
Exterior
Exterior Feature Deck, Porch, Storage, Shed, Paved Driveway
Garage Attached
Garage Spaces 2.0
Fence Back Yard, Fenced, Privacy
Pool None
Community Features Common Grounds/Area, Home Owners Association
Waterfront No
Porch Balcony, Front Porch, Deck, Porch
Parking Type Attached, Driveway, Garage, Garage Door Opener, Oversized, Paved, Two Spaces
Garage Yes
Building
Lot Description Cul-De-Sac, Level
Story 2
Sewer Public Sewer
Water Public
Architectural Style Two Story, Transitional
Level or Stories Two
Structure Type Drywall,Frame,Vinyl Siding
New Construction No
Construction Status Actual
Schools
Elementary Schools Ratcliffe
Middle Schools Douglas Wilder
High Schools Henrico
Others
HOA Fee Include Common Areas
Tax ID 806-728-0321
Ownership Estate
Financing Conventional
Special Listing Condition Estate
Read Less
Want to know what your home might be worth? Contact us for a FREE valuation!

Our team is ready to help you sell your home for the highest possible price ASAP

Bought with Elizabeth Road Inc






