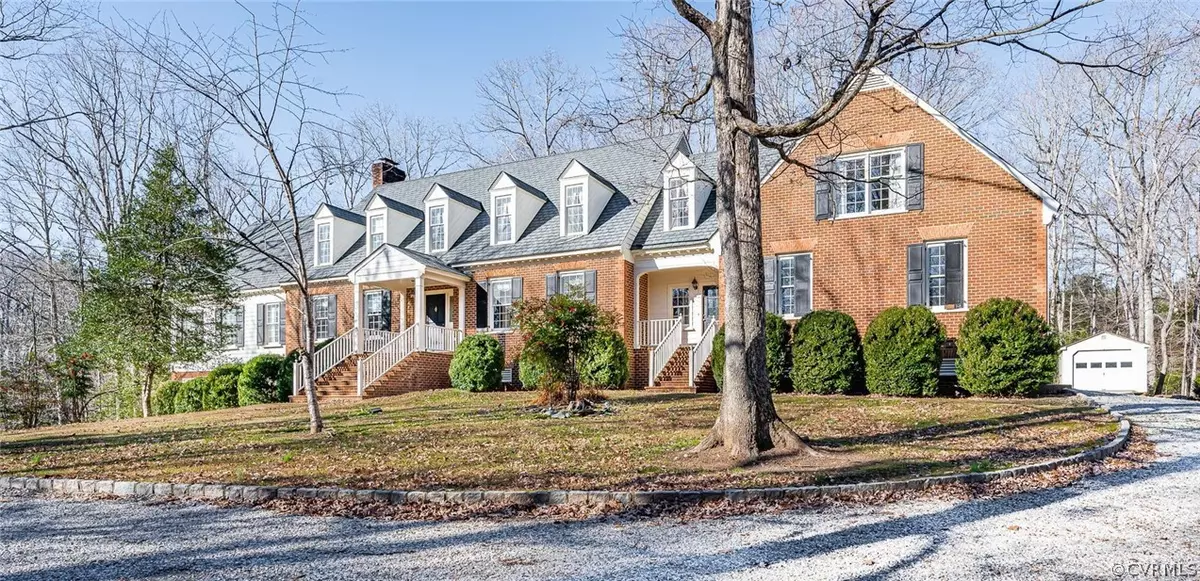$865,000
$785,000
10.2%For more information regarding the value of a property, please contact us for a free consultation.
1470 Amber Lake RD Manakin Sabot, VA 23103
5 Beds
5 Baths
5,460 SqFt
Key Details
Sold Price $865,000
Property Type Single Family Home
Sub Type Detached
Listing Status Sold
Purchase Type For Sale
Square Footage 5,460 sqft
Price per Sqft $158
Subdivision Amber Lake
MLS Listing ID 2137261
Sold Date 02/24/22
Style Cape Cod,Colonial,Custom
Bedrooms 5
Full Baths 4
Half Baths 1
Construction Status Actual
HOA Y/N No
Year Built 1989
Annual Tax Amount $4,506
Tax Year 2021
Lot Size 12.790 Acres
Acres 12.79
Property Description
Incredible space for the price - priced below assessment! With a little TLC you could have a very high dollar property in prime Manakin horse country with a noted equestrian center next door! Privacy plus and nestled in the woods, overlooking peaceful pond on 12.79 acres, in a small 6 home community, in a quiet area of Manakin surrounded by large horse farms and premier properties. Minutes to I-64 at Oilville and only 15 minutes to Short Pump, Westcreek and Innsbrook. Classic custom built Cape with over 5400 finished sqft, plus another 2700 sqft in the full basement, priced under assessment and being sold "as is" . Spacious formal rooms, eat in kitchen with island & 2 pantries, 2 staircases, 2 fireplaces, den & Florida Room and 2 office areas! Luxury awaits in the 1st floor primary suite, with 2 walk in closet, plus great layout on 2nd floor with rec room or au pair / teen suites! Storage galore with custom built ins, walk in & walk up attic, plus unlimited basement potential. Deck, generator, attached garage plus another detached garage / workshop.
Tremendous potential in this well built home - just needing freshening up and your special touches!
Location
State VA
County Goochland
Community Amber Lake
Area 24 - Goochland
Direction Shallowell or Cardwell to Genito - turn on Amber Lake Rd to 1470 / second driveway on the right
Body of Water pond
Rooms
Basement Partially Finished, Walk-Out Access
Interior
Interior Features Beamed Ceilings, Bookcases, Built-in Features, Bedroom on Main Level, Breakfast Area, Bay Window, Ceiling Fan(s), Cathedral Ceiling(s), Separate/Formal Dining Room, Double Vanity, Eat-in Kitchen, French Door(s)/Atrium Door(s), High Ceilings, Kitchen Island, Bath in Primary Bedroom, Main Level Primary, Pantry, Skylights, Walk-In Closet(s), Workshop
Heating Electric, Forced Air, Zoned
Cooling Zoned
Flooring Partially Carpeted, Tile, Wood
Fireplaces Number 2
Fireplaces Type Masonry
Equipment Generator
Fireplace Yes
Window Features Skylight(s),Thermal Windows
Appliance Dishwasher, Electric Cooking, Electric Water Heater, Microwave, Oven, Refrigerator, Range Hood
Laundry Washer Hookup, Dryer Hookup
Exterior
Exterior Feature Deck, Out Building(s), Porch, Storage, Shed, Unpaved Driveway
Garage Attached
Garage Spaces 2.0
Fence None
Pool None
Community Features Lake, Pond
Waterfront Yes
Waterfront Description Lake,Lake Front,Pond,Water Access,Waterfront
View Y/N Yes
View Water
Roof Type Composition
Handicap Access Accessibility Features, Stair Lift
Porch Rear Porch, Front Porch, Deck, Porch
Parking Type Attached, Direct Access, Driveway, Detached, Garage, Off Street, Oversized, Garage Faces Rear, Unpaved
Garage Yes
Building
Lot Description Dead End, Wooded, Waterfront
Story 3
Sewer Septic Tank
Water Well
Architectural Style Cape Cod, Colonial, Custom
Level or Stories Three Or More
Additional Building Garage(s), Outbuilding, Shed(s), Storage, Utility Building(s)
Structure Type Brick,Drywall,Frame,Vinyl Siding
New Construction No
Construction Status Actual
Schools
Elementary Schools Randolph
Middle Schools Goochland
High Schools Goochland
Others
HOA Fee Include Road Maintenance
Tax ID 45-1-0-43-G
Ownership Other
Financing Conventional
Special Listing Condition Other
Read Less
Want to know what your home might be worth? Contact us for a FREE valuation!

Our team is ready to help you sell your home for the highest possible price ASAP

Bought with EXP Realty LLC






