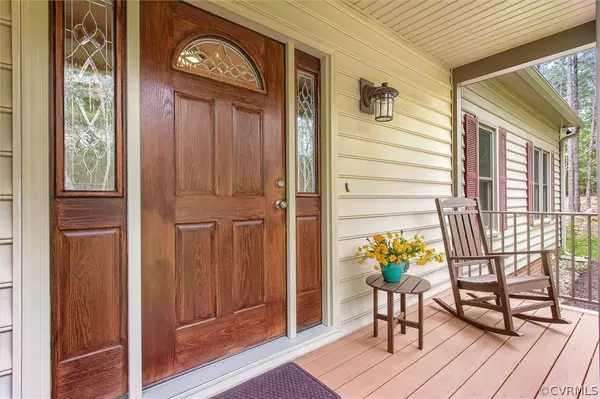$470,000
$450,000
4.4%For more information regarding the value of a property, please contact us for a free consultation.
2763 Checketts DR Sandy Hook, VA 23153
4 Beds
2 Baths
2,461 SqFt
Key Details
Sold Price $470,000
Property Type Single Family Home
Sub Type Detached
Listing Status Sold
Purchase Type For Sale
Square Footage 2,461 sqft
Price per Sqft $190
Subdivision High Grove
MLS Listing ID 2210603
Sold Date 06/29/22
Style Transitional
Bedrooms 4
Full Baths 2
Construction Status Actual
HOA Fees $12/ann
HOA Y/N Yes
Year Built 1998
Annual Tax Amount $1,780
Tax Year 2021
Lot Size 3.000 Acres
Acres 3.0
Property Description
Immaculate 2461 square foot home in the highly desirable High Grove Subdivision in Goochland! This meticulously maintained two story is nestled in the trees in a park-like setting and offers two 1st FLOOR BEDROOMS. The Great Room boasts a wood-burning fireplace and vaulted ceiling and is open to the kitchen and breakfast nook. A beautiful 168 sq. ft FLORIDA room was added in 2017 and is NOT included in square footage! Lots of updates in 2019: INFINITY from Marvin Replacement Windows, New Shutters, FRONT PORCH replaced with composite and GutterShutter system added! Kitchen/laundry floors replaced in 2007. HVAC (2014) replaced and serviced by Automatic Climate (Fall service is already paid for). Laundry room cabinets and Therma-Tru-Fiberclassic Front Door added in 2010. RJTilley replaced bathroom floors, faucets and light fixtures (Ferguson), Primary vanity and shower door in 2013. Water heater-2015. Refrigerator, washer, dryer, generator, garage freezer and shed convey as/is. COMCAST high-speed internet! Award-winning Goochland Co. schools! 20 minutes to Short Pump and 10 minutes to Goochland Courthouse!
Location
State VA
County Goochland
Community High Grove
Area 24 - Goochland
Rooms
Basement Crawl Space
Interior
Interior Features Bedroom on Main Level, Breakfast Area, Bay Window, Ceiling Fan(s), Separate/Formal Dining Room, Double Vanity, Eat-in Kitchen, Garden Tub/Roman Tub, Jetted Tub, Bath in Primary Bedroom, Pantry, Recessed Lighting, Solid Surface Counters, Cable TV, Window Treatments
Heating Electric, Heat Pump, Zoned
Cooling Heat Pump, Zoned
Flooring Partially Carpeted, Vinyl, Wood
Fireplaces Number 1
Fireplaces Type Masonry, Wood Burning
Equipment Generator
Fireplace Yes
Window Features Palladian Window(s),Thermal Windows,Window Treatments
Appliance Dryer, Dishwasher, Exhaust Fan, Electric Cooking, Electric Water Heater, Freezer, Ice Maker, Microwave, Oven, Refrigerator, Stove, Water Purifier, Washer
Exterior
Exterior Feature Porch, Storage, Shed, Paved Driveway
Garage Attached
Garage Spaces 2.0
Pool None
Community Features Common Grounds/Area, Home Owners Association, Lake, Park, Pond, Tennis Court(s)
Waterfront No
Handicap Access Accessible Full Bath, Accessible Bedroom
Porch Rear Porch, Front Porch, Glass Enclosed, Porch
Parking Type Attached, Direct Access, Driveway, Garage, Garage Door Opener, Oversized, Paved, Garage Faces Rear, Two Spaces
Garage Yes
Building
Story 2
Sewer Septic Tank
Water Well
Architectural Style Transitional
Level or Stories Two
Additional Building Shed(s)
Structure Type Drywall,Frame,Vinyl Siding
New Construction No
Construction Status Actual
Schools
Elementary Schools Goochland
Middle Schools Goochland
High Schools Goochland
Others
HOA Fee Include Common Areas
Tax ID 21-9-0-61-0
Ownership Individuals
Security Features Smoke Detector(s)
Financing Conventional
Read Less
Want to know what your home might be worth? Contact us for a FREE valuation!

Our team is ready to help you sell your home for the highest possible price ASAP

Bought with Keeton & Co Real Estate






