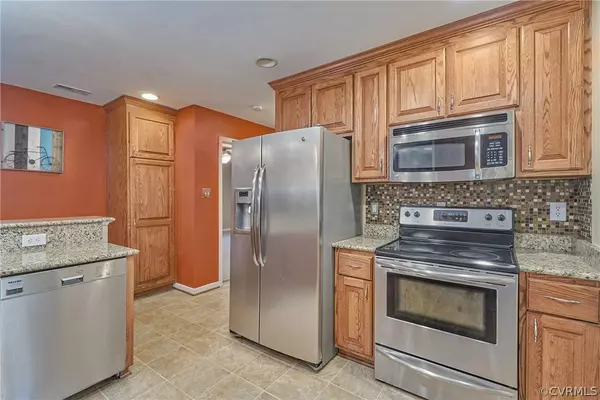$444,000
$415,900
6.8%For more information regarding the value of a property, please contact us for a free consultation.
444 Wood Acres RD Manakin Sabot, VA 23103
4 Beds
3 Baths
2,196 SqFt
Key Details
Sold Price $444,000
Property Type Single Family Home
Sub Type Detached
Listing Status Sold
Purchase Type For Sale
Square Footage 2,196 sqft
Price per Sqft $202
MLS Listing ID 2211881
Sold Date 06/13/22
Style Ranch
Bedrooms 4
Full Baths 3
Construction Status Actual
HOA Y/N No
Year Built 2008
Annual Tax Amount $1,809
Tax Year 2021
Lot Size 3.280 Acres
Acres 3.28
Property Description
Located on 3.28 acres this home offers all the comforts of privacy while only minutes away from Short Pump dining, shopping and. There is room for everyone in this 4 bedroom 3 full bath home. The open concept floor plan features formal living and dining rooms with crown molding, gleaming hardwood floors, and plenty of natural light. The well appointed kitchen is the heart of the home with granite countertops, stainless steel appliances, recessed lighting, and bar over looking the large great room creating the perfect space for gathering and entertainment. Enjoy evenings by the wood burning fireplace in separate den with double French doors that open to a freshly stained deck and large backyard. The primary suite is quite the retreat with upgraded lighting and large walk in closet, bathroom has tile flooring, double vanity, soaking tub, and separate shower. With surround sound throughout, security system, two car garage with work bench, and outside lighting this home has it all! Do not miss out, call today for your private showing.
Location
State VA
County Goochland
Area 24 - Goochland
Direction From Patterson, turn right onto Hockett. Wood Acres will be on left approximately 1 1/2 miles.
Rooms
Basement Crawl Space
Interior
Interior Features Bedroom on Main Level, Breakfast Area, Ceiling Fan(s), Dining Area, Separate/Formal Dining Room, Double Vanity, Eat-in Kitchen, French Door(s)/Atrium Door(s), Granite Counters, Garden Tub/Roman Tub, High Ceilings, Bath in Primary Bedroom, Main Level Primary, Pantry, Recessed Lighting, Cable TV, Walk-In Closet(s), Window Treatments
Heating Electric, Heat Pump
Cooling Central Air
Flooring Partially Carpeted, Tile, Vinyl, Wood
Fireplaces Number 1
Fireplaces Type Wood Burning
Fireplace Yes
Window Features Window Treatments
Appliance Dryer, Dishwasher, Exhaust Fan, Electric Cooking, Electric Water Heater, Disposal, Microwave, Refrigerator, Stove, Washer
Laundry Washer Hookup, Dryer Hookup
Exterior
Exterior Feature Lighting, Porch, Storage, Shed, Unpaved Driveway
Garage Attached
Garage Spaces 2.0
Fence None
Pool None
Waterfront No
Roof Type Asbestos Shingle
Handicap Access Accessible Bedroom
Porch Deck, Front Porch, Porch
Parking Type Attached, Driveway, Garage, Garage Door Opener, Two Spaces, Unpaved
Garage Yes
Building
Lot Description Wooded
Story 1
Sewer Engineered Septic
Water Well
Architectural Style Ranch
Level or Stories One
Additional Building Storage
Structure Type Brick,Drywall,Frame,Vinyl Siding
New Construction No
Construction Status Actual
Schools
Elementary Schools Randolph
Middle Schools Goochland
High Schools Goochland
Others
Tax ID 63-1-0-114-D
Ownership Individuals
Security Features Security System,Smoke Detector(s)
Financing FHA
Read Less
Want to know what your home might be worth? Contact us for a FREE valuation!

Our team is ready to help you sell your home for the highest possible price ASAP

Bought with Trinity Real Estate






