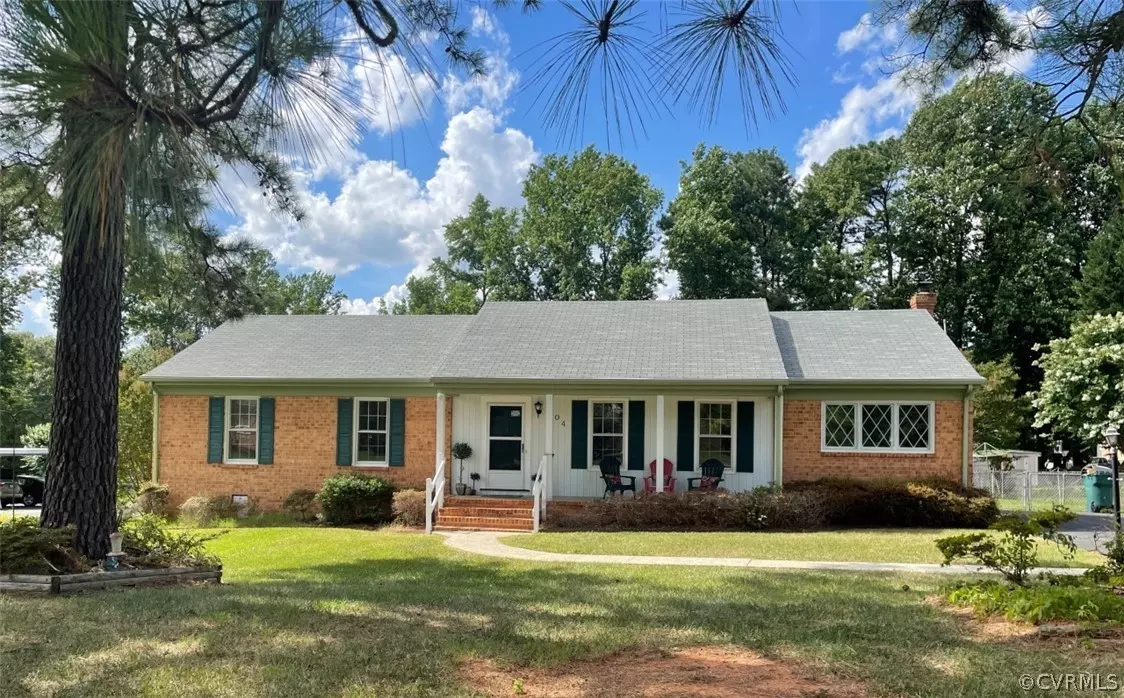$315,000
$315,000
For more information regarding the value of a property, please contact us for a free consultation.
504 Plantation DR Henrico, VA 23227
3 Beds
2 Baths
1,612 SqFt
Key Details
Sold Price $315,000
Property Type Single Family Home
Sub Type Detached
Listing Status Sold
Purchase Type For Sale
Square Footage 1,612 sqft
Price per Sqft $195
Subdivision Northfield
MLS Listing ID 2220315
Sold Date 08/23/22
Style Ranch
Bedrooms 3
Full Baths 2
Construction Status Actual
HOA Y/N No
Year Built 1972
Annual Tax Amount $1,827
Tax Year 2022
Lot Size 0.432 Acres
Acres 0.4317
Property Description
This beautiful 3 bedroom, 2 full bath, solidly built brick rancher is ready for its next owner! They truly don’t build homes like this anymore! Gorgeous hardwood floors throughout most of the home, cute black and white tile floors in both bathrooms. The large living room has plenty of room for professionals to work from home. The lovely dining room has the prettiest diamond patterned windows. Everyone will want to hang out in the family room with the brick, wood-burning fireplace and a door to the deck overlooking the huge, level, fenced backyard (with a large, detached shed). The family room is open to the updated kitchen with granite countertops, stainless appliances, white cabinets (lower cabinets with soft-close drawers and roll-out shelves) and an attractive tile floor. Adjacent to the kitchen is the large laundry room – you won’t even mind doing laundry in this sun-filled room! The central air conditioning is only 3-4 years old. Plenty of off-street parking on the paved driveway. All of this in the sweetest neighborhood, convenient to everywhere you need to go!
Location
State VA
County Henrico
Community Northfield
Area 32 - Henrico
Rooms
Basement Crawl Space
Interior
Interior Features Bedroom on Main Level, Main Level Primary
Heating Forced Air, Oil
Cooling Central Air
Flooring Tile, Wood
Fireplaces Number 1
Fireplaces Type Masonry, Wood Burning
Fireplace Yes
Appliance Dryer, Dishwasher, Electric Cooking, Microwave, Refrigerator, Smooth Cooktop, Washer
Exterior
Exterior Feature Deck, Storage, Shed, Paved Driveway
Fence Chain Link, Fenced
Pool None
Waterfront No
Roof Type Composition
Porch Front Porch, Deck
Parking Type Driveway, Paved
Garage No
Building
Lot Description Level
Story 1
Sewer Public Sewer
Water Public
Architectural Style Ranch
Level or Stories One
Structure Type Brick,Frame
New Construction No
Construction Status Actual
Schools
Elementary Schools Chamberlayne
Middle Schools Brookland
High Schools Hermitage
Others
Tax ID 792-759-2505
Ownership Individuals
Financing VA
Read Less
Want to know what your home might be worth? Contact us for a FREE valuation!

Our team is ready to help you sell your home for the highest possible price ASAP

Bought with Hometown Realty






