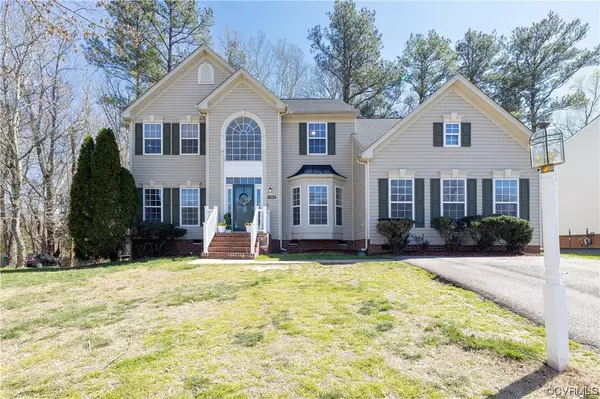$435,500
$399,950
8.9%For more information regarding the value of a property, please contact us for a free consultation.
4349 Mylan RD Henrico, VA 23223
5 Beds
4 Baths
3,422 SqFt
Key Details
Sold Price $435,500
Property Type Single Family Home
Sub Type Single Family Residence
Listing Status Sold
Purchase Type For Sale
Square Footage 3,422 sqft
Price per Sqft $127
Subdivision Clarendon Farms
MLS Listing ID 2305022
Sold Date 05/09/23
Style Two Story,Transitional
Bedrooms 5
Full Baths 3
Half Baths 1
Construction Status Actual
HOA Fees $5/ann
HOA Y/N Yes
Year Built 2001
Annual Tax Amount $3,186
Tax Year 2022
Lot Size 0.314 Acres
Acres 0.314
Property Description
Welcome home to a rare, striking two story 5 Bedroom, 3.5 Bathroom 3,422 SqFt expansive open floor plan, perfect home for all of your family’s needs. The gorgeous two-story foyer welcomes you and 1st of 2 stunning staircases intrigues you to investigate more. Freshly painted thorough out, it boasts of new LVP flooring on the 1st floor and brand-new carpet in all the bedrooms, the large open concept newly, renovated kitchen with an island and breakfast nook are a home Chef’s dream. The first floor features a formal dining room, connected to a living room, a flex room with an enchanting bay window, a family room and a generously sized bedroom with walk in closet and full bathroom. On the warm and inviting second floor you will find the sizable relaxing Primary bedroom and enchanting ensuite complete with a soothing garden tub and standalone shower along with three additional spacious bedrooms. Relax knowing this home has a newer roof (2021) and an almost whole house generator. Outside you'll find a deck to relax and or entertain with plenty of room to enjoy. And that’s not all, this beautiful chateau is located on a premier cul de sac lot!!!#BeIntentional Schedule a showing today!
Location
State VA
County Henrico
Community Clarendon Farms
Area 42 - Henrico
Direction Laburnum to Creighton Road, Left at Cedar Fork Rd, Right at Claredon Rd, To Mylan, Home on the Right of the Cul De Sak
Interior
Interior Features Bedroom on Main Level, Breakfast Area, Separate/Formal Dining Room, Eat-in Kitchen, Garden Tub/Roman Tub, High Ceilings, Jetted Tub, Kitchen Island, Bath in Primary Bedroom, Pantry
Heating Electric, Forced Air
Cooling Central Air
Appliance Dryer, Dishwasher, Disposal, Refrigerator, Stove, Washer
Laundry Dryer Hookup
Exterior
Exterior Feature Deck, Paved Driveway
Pool None
Community Features Deck/Porch
Waterfront No
Roof Type Composition
Porch Stoop, Deck
Parking Type Driveway, Paved
Garage No
Building
Lot Description Cul-De-Sac
Story 2
Sewer Public Sewer
Water Public
Architectural Style Two Story, Transitional
Level or Stories Two
Structure Type Drywall,Frame,Vinyl Siding
New Construction No
Construction Status Actual
Schools
Elementary Schools Arthur Ashe
Middle Schools Fairfield
High Schools Highland Springs
Others
Tax ID 814-734-9435
Ownership Individuals
Financing Conventional
Read Less
Want to know what your home might be worth? Contact us for a FREE valuation!

Our team is ready to help you sell your home for the highest possible price ASAP

Bought with Shaheen Ruth Martin & Fonville






