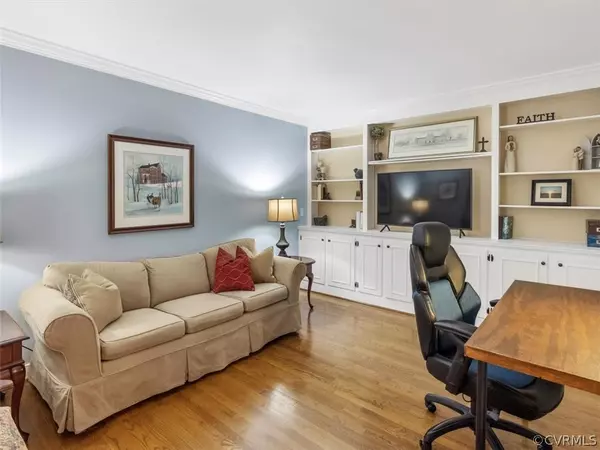$490,000
$499,999
2.0%For more information regarding the value of a property, please contact us for a free consultation.
13816 Winterberry RDG Midlothian, VA 23112
4 Beds
3 Baths
2,590 SqFt
Key Details
Sold Price $490,000
Property Type Single Family Home
Sub Type Single Family Residence
Listing Status Sold
Purchase Type For Sale
Square Footage 2,590 sqft
Price per Sqft $189
Subdivision Winterberry Ridge
MLS Listing ID 2300769
Sold Date 02/14/23
Style Two Story
Bedrooms 4
Full Baths 3
Construction Status Actual
HOA Fees $65/qua
HOA Y/N Yes
Year Built 1976
Annual Tax Amount $3,581
Tax Year 2022
Lot Size 0.395 Acres
Acres 0.395
Property Description
Incredibly Maintained Brandermill Property with Loads of Updates! This beautiful brick-front home features 4 BR, 3 BA, 2,590 sq ft, 1st floor primary &guest BR, Hardwood flooring and formal living and dining rooms. Some stunning updates to highlight include tile floors, granite, light fixtures, appliances, all 3 totally renovated baths and irrigation. Formal living room dazzles w/built-in features &detailed molding. Formal dining is perfect for entertaining friends &family, flowing effortlessly to gourmet kitchen which showcases granite countertops, bar-seating, recessed lights, SS appliances, tile floors &plenty of cabinet space. Enjoy cozy cup of coffee in morning room/breakfast nook overlooking private backyard that has golf course views. Expansive family room centers around a wood-burning fireplace. Around the corner, convenient guest BR w/HDWD &adjacent full bath including granite vanity & tub/shower. Primary suite offers huge WIC &luxurious ensuite w/dual granite vanity & spa-like walk-in shower w/glass enclosure. Retreat upstairs &find 2 spacious bedrooms & a full BA. Satisfy all storage needs in walk-in attic or large 2.5 car garage! Walking distance to the lake &Boathouse!
Location
State VA
County Chesterfield
Community Winterberry Ridge
Area 62 - Chesterfield
Direction West Hull St., right on Old Hundred Rd., left on Millridge Pkwy., left on Winterberry Ridge
Rooms
Basement Crawl Space
Interior
Interior Features Bookcases, Built-in Features, Bedroom on Main Level, Breakfast Area, Bay Window, Ceiling Fan(s), Separate/Formal Dining Room, Double Vanity, Eat-in Kitchen, French Door(s)/Atrium Door(s), Fireplace, Granite Counters, Bath in Primary Bedroom, Main Level Primary, Pantry, Recessed Lighting, Walk-In Closet(s)
Heating Electric, Heat Pump
Cooling Central Air, Heat Pump
Flooring Ceramic Tile, Partially Carpeted, Wood
Fireplaces Number 1
Fireplaces Type Wood Burning
Fireplace Yes
Appliance Dishwasher, Electric Water Heater, Disposal, Microwave, Oven, Stove, Water Heater
Laundry Washer Hookup, Dryer Hookup
Exterior
Exterior Feature Sprinkler/Irrigation
Parking Features Attached
Garage Spaces 2.5
Fence None
Pool Community, Pool
Roof Type Shingle
Porch Deck, Front Porch
Garage Yes
Building
Sewer Public Sewer
Water Public
Architectural Style Two Story
Structure Type Brick,Drywall,Frame,Wood Siding
New Construction No
Construction Status Actual
Schools
Elementary Schools Swift Creek
Middle Schools Swift Creek
High Schools Clover Hill
Others
HOA Fee Include Association Management,Clubhouse,Common Areas,Pool(s),Recreation Facilities,Water Access
Tax ID 729-68-18-13-100-000
Ownership Individuals
Financing Conventional
Read Less
Want to know what your home might be worth? Contact us for a FREE valuation!

Our team is ready to help you sell your home for the highest possible price ASAP

Bought with Long & Foster REALTORS





