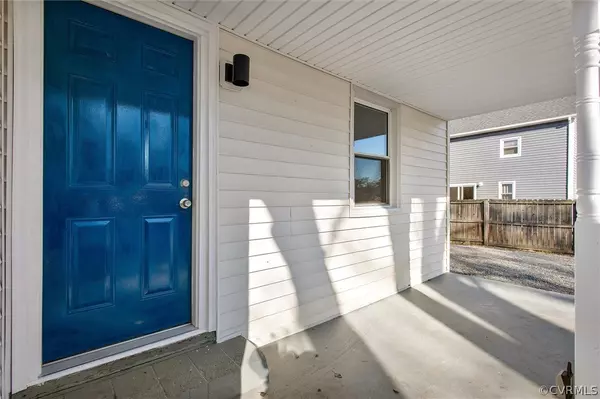$205,000
$215,000
4.7%For more information regarding the value of a property, please contact us for a free consultation.
2006 Periwinkle DR North Chesterfield, VA 23237
2 Beds
1 Bath
688 SqFt
Key Details
Sold Price $205,000
Property Type Single Family Home
Sub Type Single Family Residence
Listing Status Sold
Purchase Type For Sale
Square Footage 688 sqft
Price per Sqft $297
Subdivision Bellwood Manor
MLS Listing ID 2231389
Sold Date 01/31/23
Style Bungalow,Cottage,Ranch
Bedrooms 2
Full Baths 1
Construction Status Actual
HOA Y/N No
Year Built 1940
Annual Tax Amount $1,043
Tax Year 2022
Lot Size 10,890 Sqft
Acres 0.25
Property Description
Totally Renovated!! Move In Ready! Cute as a button cottage bungalow in an adorable bungalow style quiet and mature neighborhood. Comfy and cozy with everything you need! Nice size Living Room with plenty of natural light. Kitchen with all new cabinets and new appliances with attached separate Dining room that could be an office! 2 bedrooms with a jack and jill bath. All hardwood floors have been refinished and gleaming! Laundry room with rear access to deck and driveway. Nice front porch with new sidewalk leading from driveway. Need storage? The out building with electricity is huge! Plenty of room for a backyard garden! New Heat pump. New Hot Water Tank. All freshly painted! Could make a cute Air BnB or rental! Easy access to I-95. Close to Philip Morris, UPS and Pepsico! Possible investor buy and hold. Great for anyone from investors to first time buyers, room mates or downsizers!
Location
State VA
County Chesterfield
Community Bellwood Manor
Area 52 - Chesterfield
Direction Willis Road to Quinnford Road to Right on Periwinkle Drive. House on Right.
Rooms
Basement Crawl Space
Interior
Interior Features Bedroom on Main Level, Dining Area, Main Level Primary
Heating Electric, Heat Pump
Cooling Heat Pump
Flooring Vinyl, Wood
Appliance Electric Water Heater
Laundry Washer Hookup, Dryer Hookup
Exterior
Exterior Feature Deck, Out Building(s), Porch
Pool None
Waterfront No
Roof Type Shingle
Porch Rear Porch, Front Porch, Deck, Porch
Parking Type Off Street
Garage No
Building
Lot Description Level
Story 1
Sewer Public Sewer
Water Public
Architectural Style Bungalow, Cottage, Ranch
Level or Stories One
Additional Building Outbuilding
Structure Type Drywall,Frame,Vinyl Siding
New Construction No
Construction Status Actual
Schools
Elementary Schools Bellwood
Middle Schools Salem
High Schools Bird
Others
Tax ID 796-67-13-94-900-000
Ownership Corporate
Financing Cash
Special Listing Condition Corporate Listing
Read Less
Want to know what your home might be worth? Contact us for a FREE valuation!

Our team is ready to help you sell your home for the highest possible price ASAP

Bought with Long & Foster REALTORS






