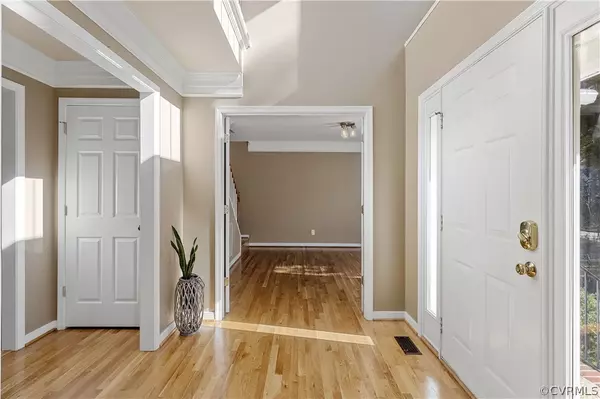$490,000
$495,000
1.0%For more information regarding the value of a property, please contact us for a free consultation.
15430 Foxvale WAY Midlothian, VA 23112
4 Beds
3 Baths
2,716 SqFt
Key Details
Sold Price $490,000
Property Type Single Family Home
Sub Type Single Family Residence
Listing Status Sold
Purchase Type For Sale
Square Footage 2,716 sqft
Price per Sqft $180
Subdivision Foxcroft
MLS Listing ID 2230489
Sold Date 03/06/23
Style Colonial,Two Story,Transitional
Bedrooms 4
Full Baths 2
Half Baths 1
Construction Status Actual
HOA Fees $98/mo
HOA Y/N Yes
Year Built 1997
Annual Tax Amount $3,469
Tax Year 2022
Lot Size 0.356 Acres
Acres 0.356
Property Description
This great home in Foxcroft is ready to move in and call home for the holidays! This home features beautiful hardwood floors throughout the first floor and a bright two-story foyer. Family room with a gas fireplace opens to your kitchen with beautiful granite, tile back-splash, large prep island, bar seating, and desk/mail station. Upstairs primary bedroom has his & hers closets, large bathroom with a soaking tub and separate shower. The open hallway leads to 3 additional bedrooms and a convenient upstairs laundry! Fenced rear yard with a deck made for entertaining. Quick closing possible just in time for the holidays! BRAND NEW 1ST-FLOOR HVAC SYSTEM!
Location
State VA
County Chesterfield
Community Foxcroft
Area 62 - Chesterfield
Rooms
Basement Crawl Space
Interior
Interior Features Eat-in Kitchen, Fireplace
Heating Electric, Natural Gas, Zoned
Cooling Central Air, Zoned
Flooring Carpet, Wood
Fireplaces Number 1
Fireplaces Type Gas
Fireplace Yes
Appliance Gas Water Heater
Exterior
Exterior Feature Deck, Paved Driveway
Garage Attached
Garage Spaces 2.0
Fence Back Yard, Fenced
Pool Pool, Community
Community Features Common Grounds/Area, Clubhouse, Home Owners Association, Playground, Pool, Tennis Court(s), Trails/Paths
Waterfront No
Roof Type Composition
Porch Deck
Parking Type Attached, Driveway, Garage, Paved
Garage Yes
Building
Story 2
Sewer Public Sewer
Water Public
Architectural Style Colonial, Two Story, Transitional
Level or Stories Two
Structure Type Frame,Vinyl Siding
New Construction No
Construction Status Actual
Schools
Elementary Schools Woolridge
Middle Schools Tomahawk Creek
High Schools Cosby
Others
HOA Fee Include Clubhouse,Common Areas,Pool(s),Trash
Tax ID 715-67-86-85-700-000
Ownership Individuals
Financing Conventional
Read Less
Want to know what your home might be worth? Contact us for a FREE valuation!

Our team is ready to help you sell your home for the highest possible price ASAP

Bought with Napier REALTORS ERA






