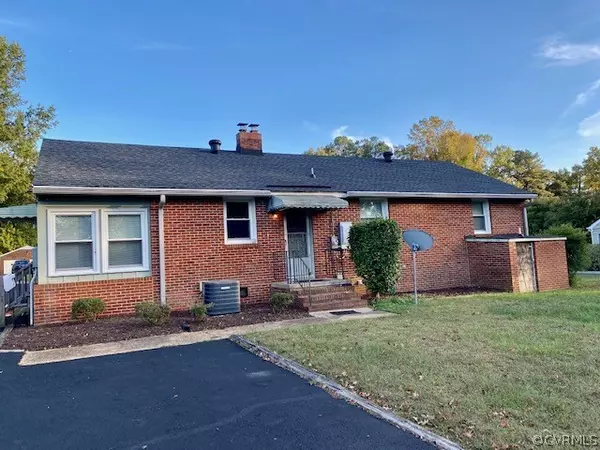$290,000
$294,950
1.7%For more information regarding the value of a property, please contact us for a free consultation.
8326 Wonderland LN Mechanicsville, VA 23111
3 Beds
1 Bath
1,300 SqFt
Key Details
Sold Price $290,000
Property Type Single Family Home
Sub Type Single Family Residence
Listing Status Sold
Purchase Type For Sale
Square Footage 1,300 sqft
Price per Sqft $223
Subdivision Ellerson Farms
MLS Listing ID 2229023
Sold Date 12/19/22
Style Ranch
Bedrooms 3
Full Baths 1
Construction Status Approximate
HOA Y/N No
Year Built 1960
Annual Tax Amount $1,799
Tax Year 2022
Lot Size 0.459 Acres
Acres 0.459
Property Description
Nice Brick And Aluminum Ranch Located In Atlee High School District. Eat-In Kitchen Has Been Updated With Custom Cabinets, *Granite Countertops, Vinyl Plank Flooring, Stainless Dishwasher And Smooth Top Range. Refrigerator Conveys. Great Room Features Newer Windows, Wood Flooring, Ceiling Fans And Brick Wood Burning Fireplace. Primary Bedroom Offers Wood Flooring, Ceiling Fan And Ample Closet Space. Second And Third Bedrooms Feature Wood Flooring And Ceiling Fans. Hall Bath Is Freshly Painted With Vinyl Plank Flooring, Tub And Tile Have Been "Freshened". Large Utility/Laundry Room With Washer And Dryer That Convey. New Dimensional Shingled Roof And New Chimney Caps On Chimney. Detached Two Car Garage Has Been Freshly Painted With New Roof, New Window And New Pedestrian Door. Home Also Features A Paved Driveway, Swingset And Large Lot. (0.459 Acres). New HVAC Being Installed. Located Within Minutes Of Downtown, Shopping, Schools, Restaurants And Major Highways.
Location
State VA
County Hanover
Community Ellerson Farms
Area 44 - Hanover
Direction From I295 Take Meadowbridge Road Exit. Left On Atlee At Light. Then Right On Wonderland Lane. Home On Right.
Rooms
Basement Crawl Space
Interior
Interior Features Breakfast Area, Ceiling Fan(s), Eat-in Kitchen, Fireplace, Granite Counters, Kitchen Island, Main Level Primary
Heating Electric, Heat Pump
Cooling Central Air, Heat Pump
Flooring Vinyl, Wood
Fireplaces Number 1
Fireplaces Type Masonry, Wood Burning
Fireplace Yes
Window Features Thermal Windows
Appliance Dryer, Dishwasher, Electric Cooking, Electric Water Heater, Disposal, Microwave, Range, Refrigerator, Smooth Cooktop, Self Cleaning Oven, Washer
Laundry Washer Hookup, Dryer Hookup
Exterior
Exterior Feature Awning(s), Play Structure, Paved Driveway
Garage Detached
Garage Spaces 2.0
Pool None
Waterfront No
Roof Type Shingle
Topography Level
Porch Front Porch, Stoop
Parking Type Driveway, Detached, Garage, Off Street, Paved, Two Spaces
Garage Yes
Building
Lot Description Dead End, Level
Story 1
Sewer Public Sewer
Water Public
Architectural Style Ranch
Level or Stories One
Structure Type Aluminum Siding,Brick,Drywall,Frame
New Construction No
Construction Status Approximate
Schools
Elementary Schools Washington Henry
Middle Schools Chickahominy
High Schools Atlee
Others
Tax ID 8705-31-7234
Ownership Individuals
Financing Conventional
Read Less
Want to know what your home might be worth? Contact us for a FREE valuation!

Our team is ready to help you sell your home for the highest possible price ASAP

Bought with Hometown Realty




