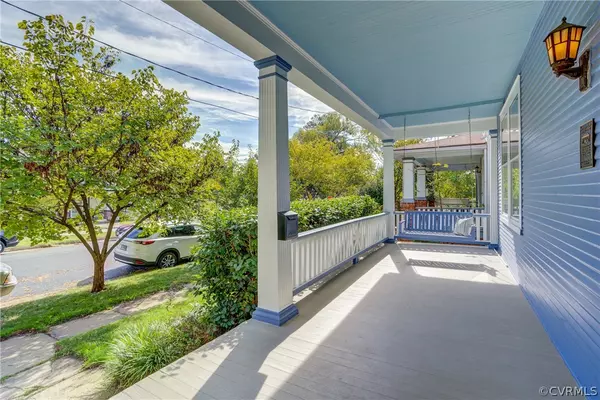$450,000
$450,000
For more information regarding the value of a property, please contact us for a free consultation.
302 W 28th ST Richmond, VA 23225
4 Beds
2 Baths
1,806 SqFt
Key Details
Sold Price $450,000
Property Type Single Family Home
Sub Type Single Family Residence
Listing Status Sold
Purchase Type For Sale
Square Footage 1,806 sqft
Price per Sqft $249
Subdivision Fonticello Park
MLS Listing ID 2226635
Sold Date 11/07/22
Style Two Story
Bedrooms 4
Full Baths 2
Construction Status Actual
HOA Y/N No
Year Built 1925
Annual Tax Amount $4,428
Tax Year 2022
Lot Size 6,882 Sqft
Acres 0.158
Property Description
Welcome to this historic four square in a fantastic location. Located right next to the park and walkable to coffee shops, restaurants, Forest Hill Park, and the James River. Current owners have meticulously maintained this home, but kept the historic charm. Recent upgrades include new second floor heat pump (2019), new lower level heat pump (2018), windows refurbished and custom storm windows installed (2021), roof recoated and maintained (2018). Exterior is freshly painted and the crawl space is fully conditioned. Large entry foyer with 9' ceilings throughout first level. Original hardwood flooring on first level with warm pine floors on second level. Kitchen has been updated with granite counter tops, white cabinetry, stainless appliances, and large undermount sink. Beautifully updated full bath is off of the kitchen. Dining room features glass front built-ins and gorgeous fireplace. Wonderfully large family room completes the first level. The second level has four nicely sized bedrooms and a full bath. Two story rear decks (upper deck off of the primary bedroom), brick patio, lovely private fenced rear yard, and vinyl sided two car detached garage. A truly remarkable home!
Location
State VA
County Richmond City
Community Fonticello Park
Area 60 - Richmond
Direction East on Forest Hill to Semmes, Right on West 28th
Rooms
Basement Crawl Space
Interior
Interior Features Bookcases, Built-in Features, Separate/Formal Dining Room, Fireplace, Granite Counters, High Ceilings
Heating Electric, Zoned
Cooling Zoned
Flooring Ceramic Tile, Partially Carpeted, Wood
Fireplaces Number 1
Fireplaces Type Masonry, Wood Burning
Fireplace Yes
Window Features Storm Window(s)
Appliance Dryer, Dishwasher, Electric Water Heater, Disposal, Microwave, Oven, Refrigerator, Washer
Exterior
Exterior Feature Porch
Garage Detached
Garage Spaces 2.0
Fence Back Yard, Fenced, Privacy
Pool None
Waterfront No
Roof Type Metal
Porch Balcony, Front Porch, Porch
Parking Type Direct Access, Detached, Garage, Garage Door Opener, Off Street
Garage Yes
Building
Story 2
Sewer Public Sewer
Water Public
Architectural Style Two Story
Level or Stories Two
Structure Type Frame,Plaster,Wood Siding
New Construction No
Construction Status Actual
Schools
Elementary Schools Westover Hills
Middle Schools River City
High Schools Wythe
Others
Tax ID S000-1010-007
Ownership Individuals
Financing Conventional
Read Less
Want to know what your home might be worth? Contact us for a FREE valuation!

Our team is ready to help you sell your home for the highest possible price ASAP

Bought with Napier REALTORS ERA






