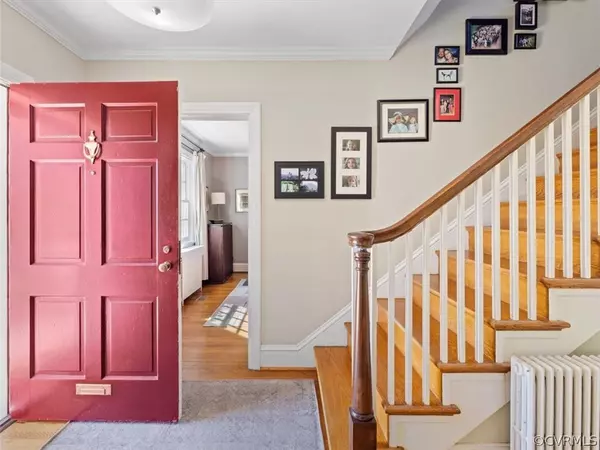$550,000
$520,000
5.8%For more information regarding the value of a property, please contact us for a free consultation.
1506 W 41st ST Richmond, VA 23225
3 Beds
2 Baths
1,830 SqFt
Key Details
Sold Price $550,000
Property Type Single Family Home
Sub Type Single Family Residence
Listing Status Sold
Purchase Type For Sale
Square Footage 1,830 sqft
Price per Sqft $300
Subdivision Forest Hill Park Land Co
MLS Listing ID 2226824
Sold Date 10/21/22
Style Colonial
Bedrooms 3
Full Baths 2
Construction Status Approximate
HOA Y/N No
Year Built 1939
Annual Tax Amount $5,904
Tax Year 2023
Lot Size 7,400 Sqft
Acres 0.1699
Property Description
LOCATION! Welcome to this pretty Richmond Brick & Slate Colonial that offers one of the most exceptional locations and views in the city, fronting popular Forest Hill Park. The foyer has a coat closet and opens to the living room with wood floors, a fireplace and built-in bookcases. The dining room is perfect for entertaining. There is a full size bath and pantry in the back hallway. The updated white & granite kitchen has a stainless hood & stove cooks will enjoy with a smart peninsula design with seating for 4+. The screened porch overlooks the brick patio, fenced landscaped yard with a one car garage (w/electricity). The second levels has three bedrooms and a full bath. The owners’ suite is a nice size with two closets. The third level bonus space has an office & tv area. The basement is waterproofed with a large exercise area, workshop space, laundry, half bath and a pedestrian door to the rear yard. Updates of note include, replacement windows, bluestone front porch and custom aluminum fencing. BONUS -the heated/cooled attic has 477 square feet of extra space (not included in sq. footage). Love your neighbor Forest Hill Park- trails, farmers' market & best sledding in RVA!
Location
State VA
County Richmond City
Community Forest Hill Park Land Co
Area 60 - Richmond
Direction Forest Hill Avenue to North on W. 41st Street to 1506
Rooms
Basement Full, Unfinished, Sump Pump
Interior
Interior Features Bookcases, Built-in Features, Ceiling Fan(s), Separate/Formal Dining Room, Eat-in Kitchen, Fireplace, Granite Counters, Pantry, Recessed Lighting, Track Lighting, Cable TV, Walk-In Closet(s), Window Treatments, Workshop
Heating Electric, Natural Gas, Zoned
Cooling Heat Pump, Zoned
Flooring Ceramic Tile, Partially Carpeted, Wood
Fireplaces Number 1
Fireplaces Type Wood Burning
Fireplace Yes
Window Features Thermal Windows,Window Treatments
Appliance Dryer, Dishwasher, Freezer, Gas Cooking, Disposal, Gas Water Heater, Oven, Refrigerator, Range Hood, Washer
Laundry Washer Hookup, Dryer Hookup
Exterior
Exterior Feature Lighting, Porch
Garage Detached
Garage Spaces 1.0
Fence Back Yard, Fenced
Pool None
Waterfront No
Roof Type Slate
Porch Rear Porch, Front Porch, Screened, Porch
Parking Type Detached, Garage, On Street, Unfinished Garage
Garage Yes
Building
Story 2
Sewer Public Sewer
Water Public
Architectural Style Colonial
Level or Stories Two
Structure Type Brick,Drywall,Frame,HardiPlank Type,Plaster
New Construction No
Construction Status Approximate
Schools
Elementary Schools Westover Hills
Middle Schools Thompson
High Schools Huguenot
Others
Tax ID S000-2313-003
Ownership Individuals
Financing Conventional
Read Less
Want to know what your home might be worth? Contact us for a FREE valuation!

Our team is ready to help you sell your home for the highest possible price ASAP

Bought with Shaheen Ruth Martin & Fonville






