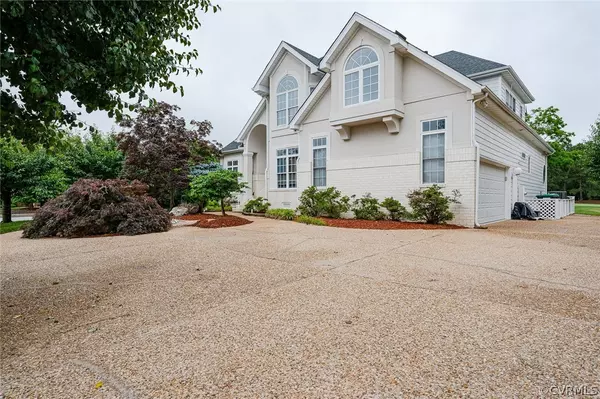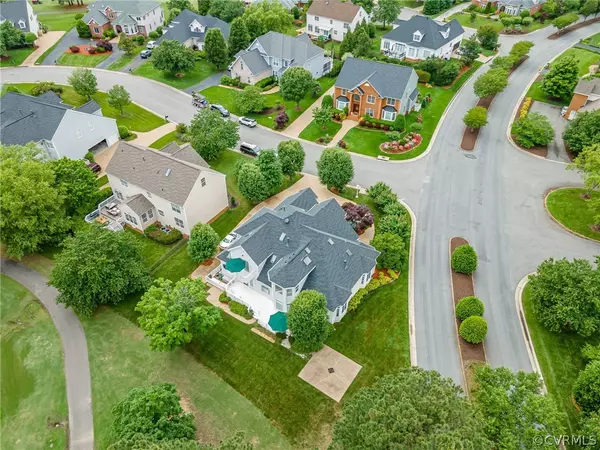$790,000
$839,000
5.8%For more information regarding the value of a property, please contact us for a free consultation.
12001 Drumore WAY Glen Allen, VA 23059
6 Beds
4 Baths
4,152 SqFt
Key Details
Sold Price $790,000
Property Type Single Family Home
Sub Type Single Family Residence
Listing Status Sold
Purchase Type For Sale
Square Footage 4,152 sqft
Price per Sqft $190
Subdivision Preston At Wyndham
MLS Listing ID 2214762
Sold Date 02/10/23
Style Two Story,Transitional
Bedrooms 6
Full Baths 3
Half Baths 1
Construction Status Actual
HOA Fees $82/qua
HOA Y/N Yes
Year Built 1998
Annual Tax Amount $5,150
Tax Year 2021
Lot Size 0.293 Acres
Acres 0.2932
Property Description
This exquisite custom built 6 bed 3.5 bath Mike Dumont Home is presented to the market for the first time in 24 years by the original owners. The house is situated on a corner lot that is beautifully landscaped like a vacation home boasting views of the peaceful pond and greens of the 11th hole. In fact you can enjoy this spectacular view from the moment you enter the front foyer, family room, eat in kitchen, bay window washing dishes, first floor master bedroom and garden tub, second floor balcony, large composite deck and patio area. Imagine waking up to this view. Features granite kitchen and custom bar area, recessed lighting, marble floors and hardwood throughout, over 100 internal receptacles, encapsulated crawlspace with automatic dehumidifier, central vacuum, 2 separate circuit box panels, 2 years new 30 year shingled roof, brand new 4 ton heat pump, exchangeable season art box above fireplace, 2 custom lit art display boxes in foyer and family room, 2 recessed ironing centers, 9 sky lights, track lighting, ADT security system ready ports and audio ports pre wired, 7 remote controlled ceiling fans. This well maintained and tremendously loved home is now ready for you!
Location
State VA
County Henrico
Community Preston At Wyndham
Area 34 - Henrico
Direction From 295 take Nuckols North, right at Wyndham Park Dr, Right on Wyndham Lake Dr, Right on Old Wyndham, left on Morestead, left on Drumore Way, home on left corner lot
Rooms
Basement Crawl Space
Interior
Interior Features Balcony, Breakfast Area, Bay Window, Tray Ceiling(s), Ceiling Fan(s), Separate/Formal Dining Room, Double Vanity, Eat-in Kitchen, Granite Counters, Garden Tub/Roman Tub, High Ceilings, High Speed Internet, Bath in Primary Bedroom, Main Level Primary, Recessed Lighting, Skylights, Track Lighting, Wired for Data, Walk-In Closet(s)
Heating Forced Air, Heat Pump, Natural Gas, Zoned
Cooling Central Air, Zoned
Flooring Marble, Wood
Fireplaces Number 2
Fireplaces Type Gas
Fireplace Yes
Window Features Skylight(s),Thermal Windows
Appliance Dryer, Dishwasher, Exhaust Fan, Electric Cooking, Disposal, Gas Water Heater, Microwave, Oven, Refrigerator, Smooth Cooktop, Stove, Washer
Exterior
Exterior Feature Deck, Paved Driveway
Garage Spaces 2.0
Fence None
Pool None, Community
Community Features Common Grounds/Area, Pool, Trails/Paths
Waterfront Yes
Waterfront Description Pond
View Y/N Yes
View Golf Course, Water
Roof Type Composition,Shingle
Porch Balcony, Stoop, Deck
Parking Type Driveway, Garage Door Opener, Paved, Garage Faces Rear
Garage Yes
Building
Lot Description Landscaped, Level, On Golf Course
Story 2
Sewer Public Sewer
Water Public
Architectural Style Two Story, Transitional
Level or Stories Two
Structure Type Brick,Stucco
New Construction No
Construction Status Actual
Schools
Elementary Schools Shady Grove
Middle Schools Short Pump
High Schools Deep Run
Others
HOA Fee Include Common Areas,Pool(s),Recreation Facilities
Tax ID 739-781-3920
Ownership Individuals
Security Features Security System
Financing Conventional
Read Less
Want to know what your home might be worth? Contact us for a FREE valuation!

Our team is ready to help you sell your home for the highest possible price ASAP

Bought with EXP Realty LLC






