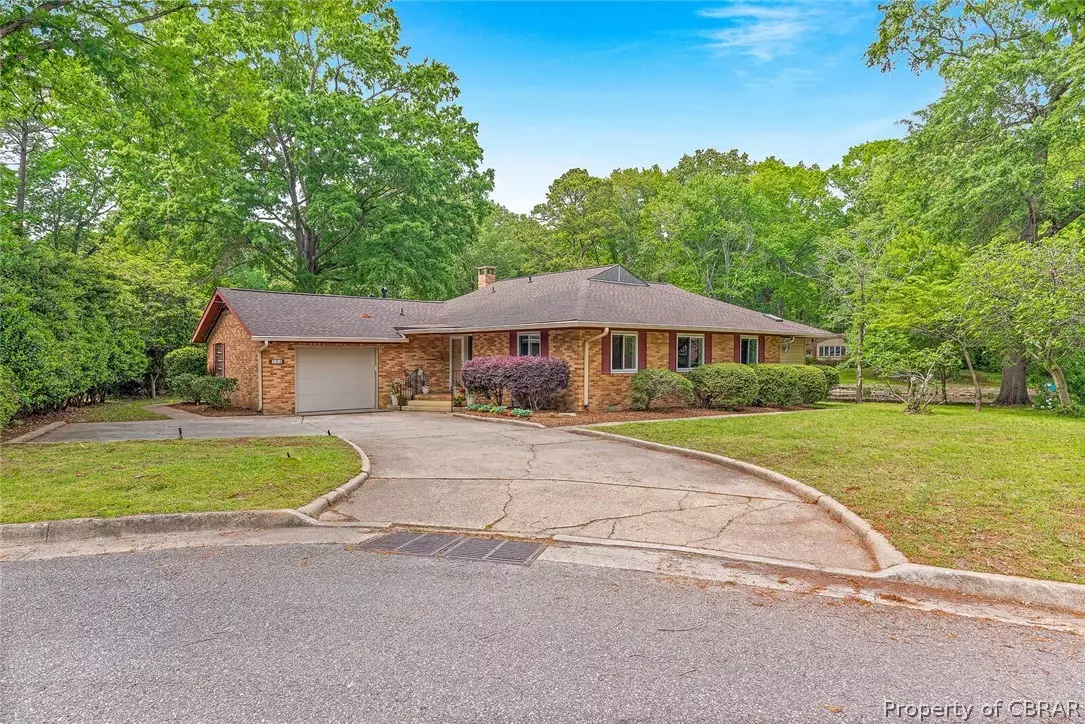$425,000
$437,000
2.7%For more information regarding the value of a property, please contact us for a free consultation.
104 Fleming CT Newport News, VA 23606
3 Beds
3 Baths
1,999 SqFt
Key Details
Sold Price $425,000
Property Type Single Family Home
Sub Type Detached
Listing Status Sold
Purchase Type For Sale
Square Footage 1,999 sqft
Price per Sqft $212
Subdivision Hidenwood
MLS Listing ID 2221072
Sold Date 08/08/22
Style Ranch
Bedrooms 3
Full Baths 2
Half Baths 1
Construction Status Approximate
HOA Y/N No
Year Built 1958
Annual Tax Amount $4,731
Tax Year 2023
Lot Size 0.780 Acres
Acres 0.78
Property Description
Welcome to the beautiful city of Newport News! This gorgeous waterfront property is a one-of-a-kind modern gem on a cul de sac in the cozy Hidenwood neighborhood! Entering into this home, you are met with a spacious foyer that flows into the large living area which boasts a two-sided gas fireplace- great for chilly evenings! Further into the home, you will find a large, updated kitchen that features new quartz countertops, custom cabinets, and stainless steel appliances! This home features 3 bedrooms, with the primary boasting a full garden bathroom, jetted tub, separate shower, and dual closets. Attached to the main living area is a one and a half car garage. Plus, this home features a whole house generator and a sprinkler system that conveys "as is". Outside, this beautiful home has a peaceful, expansive backyard with an attached deck, bulkhead, and small dock. Conveniently located near I-64, Christopher Newport University, The Noland Trail, Riverside Hospital, and much more!
Location
State VA
County Newport News
Community Hidenwood
Area 126 - Newport News
Rooms
Basement Crawl Space
Interior
Interior Features Bedroom on Main Level, Dining Area, Eat-in Kitchen, Granite Counters, Jetted Tub, Bath in Primary Bedroom, Main Level Primary, Skylights, Walk-In Closet(s), Window Treatments
Heating Forced Air, Natural Gas
Cooling Central Air
Flooring Ceramic Tile, Laminate, Wood
Fireplaces Number 1
Fireplaces Type Gas, Masonry
Fireplace Yes
Window Features Skylight(s),Window Treatments
Appliance Dryer, Dishwasher, Exhaust Fan, Electric Cooking, Electric Water Heater, Disposal, Microwave, Refrigerator, Washer
Exterior
Exterior Feature Deck, Sprinkler/Irrigation, Paved Driveway
Garage Attached
Garage Spaces 1.5
Fence None
Pool None
Waterfront Yes
Waterfront Description Lake,Navigable Water
Roof Type Asphalt
Porch Deck
Parking Type Attached, Driveway, Garage, Paved
Garage Yes
Building
Story 1
Sewer Public Sewer
Water Public
Architectural Style Ranch
Level or Stories One
Structure Type Brick,Drywall,Wood Siding
New Construction No
Construction Status Approximate
Schools
Elementary Schools Hidenwood
Middle Schools Ethel M. Gildersleeve
High Schools Menchville
Others
Tax ID 220000324
Ownership Individuals
Security Features Smoke Detector(s)
Financing Cash
Read Less
Want to know what your home might be worth? Contact us for a FREE valuation!

Our team is ready to help you sell your home for the highest possible price ASAP

Bought with NON MLS OFFICE






