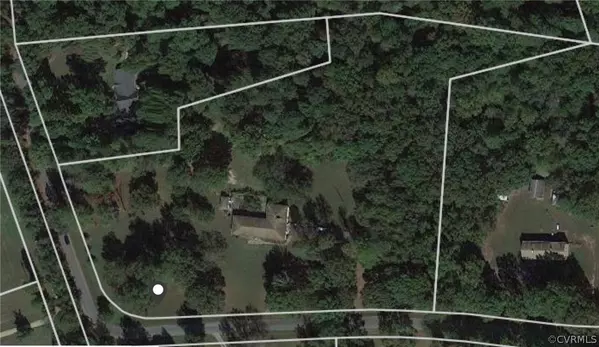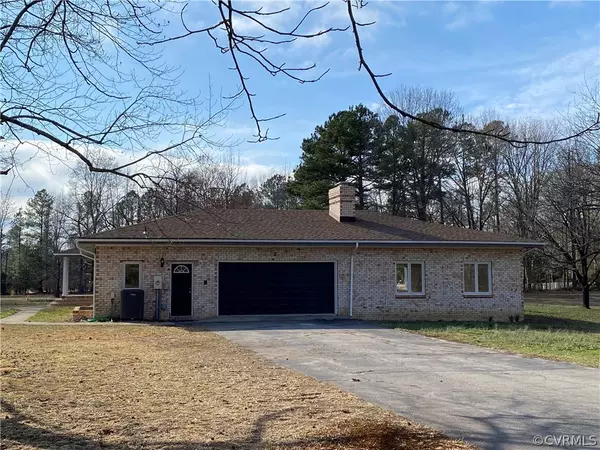$450,000
$475,000
5.3%For more information regarding the value of a property, please contact us for a free consultation.
9310 Hidden Hills DR Prince George, VA 23875
3 Beds
3 Baths
3,379 SqFt
Key Details
Sold Price $450,000
Property Type Single Family Home
Sub Type Detached
Listing Status Sold
Purchase Type For Sale
Square Footage 3,379 sqft
Price per Sqft $133
Subdivision Hidden Hills
MLS Listing ID 2205990
Sold Date 05/31/22
Style Ranch
Bedrooms 3
Full Baths 3
Construction Status Actual
HOA Y/N No
Year Built 1977
Annual Tax Amount $3,046
Tax Year 2021
Lot Size 6.608 Acres
Acres 6.608
Property Description
Looking for a Home with plenty of space and acreage? Like to entertain guests? Then come see 9310 Hidden Hills Drive in Prince George, VA. This newly remodeled All Brick, Ranch Style House has 3,379 sq. ft. of living space and sits on 6.6 pristine acres. With 3 bedrooms and 3 full baths, as well as a built-in office space, this home has everything you will ever need. As you approach the front double door entry, the first thing you notice is the formal living room which features a beautiful stone fireplace, and built-in bookcases. There is a large dining room and a cozy eat-in kitchen, which features a wine cooler and new stainless steel appliances. As a bonus, the home includes a spacious den or game room. The oversized garage even has a newly installed Sentry Garage Door opener. Outside, there are 6.6 acres in a natural setting, along with a small brick building next to the large patio, and a spacious outbuilding that has been finished off. The long-paved driveway leads to this property. The home has a new HVAC, new stainless steel appliances, brushed nickel fixtures, hardwood flooring throughout, and newly remodeled bathrooms with tiled flooring.
Location
State VA
County Prince George
Community Hidden Hills
Area 58 - Prince George
Direction Take Route 10 towards Hopewell, then a Right on Ruffin Rd, then a Left on Hidden Hills Dr.. Follow signs to property.
Interior
Interior Features Bookcases, Built-in Features, Bedroom on Main Level, Dining Area, Separate/Formal Dining Room, Eat-in Kitchen, French Door(s)/Atrium Door(s), Granite Counters
Heating Electric, Heat Pump
Cooling Heat Pump
Flooring Vinyl
Fireplaces Number 1
Fireplaces Type Stone, Wood Burning
Fireplace Yes
Appliance Dishwasher, Electric Water Heater, Oven, Refrigerator, Wine Cooler
Laundry Washer Hookup, Dryer Hookup
Exterior
Exterior Feature Out Building(s), Paved Driveway
Garage Attached
Garage Spaces 2.0
Fence None
Pool None
Waterfront No
Roof Type Shingle
Parking Type Attached, Direct Access, Driveway, Garage, Off Street, Paved
Garage Yes
Building
Story 1
Foundation Slab
Sewer Septic Tank
Water Well
Architectural Style Ranch
Level or Stories One
Additional Building Outbuilding, Utility Building(s)
Structure Type Brick
New Construction No
Construction Status Actual
Schools
Elementary Schools North
Middle Schools Clements
High Schools Prince George
Others
Tax ID 250-11-00-001-0
Ownership Individuals
Financing VA
Read Less
Want to know what your home might be worth? Contact us for a FREE valuation!

Our team is ready to help you sell your home for the highest possible price ASAP

Bought with River City Elite Properties






