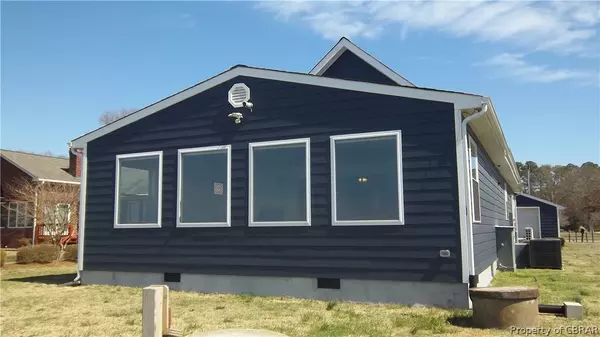$530,000
$539,900
1.8%For more information regarding the value of a property, please contact us for a free consultation.
398 Shore DR Hartfield, VA 23071
3 Beds
2 Baths
2,000 SqFt
Key Details
Sold Price $530,000
Property Type Single Family Home
Sub Type Detached
Listing Status Sold
Purchase Type For Sale
Square Footage 2,000 sqft
Price per Sqft $265
Subdivision Piankatank Shores
MLS Listing ID 2207189
Sold Date 07/18/22
Style Contemporary,Two Story
Bedrooms 3
Full Baths 2
Construction Status Approximate
HOA Y/N No
Year Built 1973
Annual Tax Amount $2,071
Tax Year 2021
Lot Dimensions 60x215
Property Sub-Type Detached
Property Description
wide water views & striking sunsets from remodeled home on the Piankatank River containing 2000 SF..3 BRs, 2 full BAs, river room with glassed front on water side..kit w/some new appliances, laundry rm/mud room..PLUS, a lockout bonus room w/kitchen, full BA, bedroom, washer, dryer & separate heat pump.. Detached garage, bulkheaded waterfront & dock with boatlift. This home was completely redone inside and out such as new maple cabinets, new flooring, new drywalled throughout, two new heat pumps, Hardie plank siding on house & garage new light fixtures, new gutters, vinyl insulated windows and doors new roof, 200 amp electrical service, new plumbing and much more. Enjoy watching blue herons, ospreys and fishermen and crabbers as well as amazing sunsets from the large sunroom. This is a must see.
Location
State VA
County Middlesex
Community Piankatank Shores
Area 112 - Middlesex
Direction GPS
Body of Water Piankatank
Interior
Interior Features Ceiling Fan(s), Dining Area, Eat-in Kitchen, Main Level Primary, Multiple Primary Suites, Solid Surface Counters, Cable TV, Window Treatments
Heating Electric, Zoned
Cooling Electric, Heat Pump
Flooring Carpet, Laminate
Fireplaces Type Masonry
Fireplace Yes
Window Features Leaded Glass,Thermal Windows,Window Treatments
Appliance Dryer, Dishwasher, Exhaust Fan, Electric Cooking, Electric Water Heater, Microwave, Refrigerator, Washer
Laundry Washer Hookup, Dryer Hookup, Stacked
Exterior
Exterior Feature Boat Lift, Dock
Parking Features Detached
Garage Spaces 1.0
Fence None
Pool None
Community Features Common Grounds/Area, Dock, Home Owners Association
Waterfront Description River Front,Riparian Rights,Walk to Water,Boat Ramp/Lift Access
Roof Type Composition
Handicap Access Accessibility Features, Accessible Doors
Lot Frontage 61.0
Garage Yes
Building
Lot Description Cleared
Story 2
Sewer Septic Tank
Water Well
Architectural Style Contemporary, Two Story
Level or Stories Two
Additional Building Guest House, Garage(s)
Structure Type Drywall,Frame,HardiPlank Type
New Construction No
Construction Status Approximate
Schools
Elementary Schools Middlesex
Middle Schools Saint Clare Walker
High Schools Middlesex
Others
Tax ID 37A 7 14
Ownership Individuals
Financing Conventional
Read Less
Want to know what your home might be worth? Contact us for a FREE valuation!

Our team is ready to help you sell your home for the highest possible price ASAP

Bought with Non MLS Member





