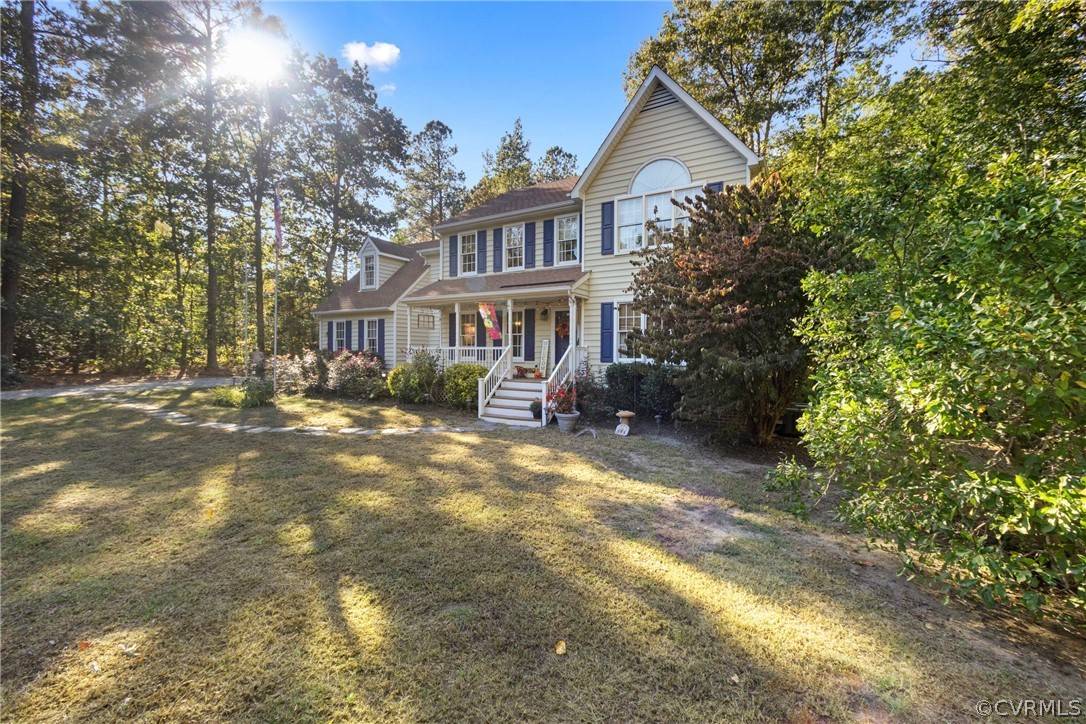$391,000
$379,900
2.9%For more information regarding the value of a property, please contact us for a free consultation.
12230 Balta RD Chesterfield, VA 23838
5 Beds
3 Baths
2,798 SqFt
Key Details
Sold Price $391,000
Property Type Single Family Home
Sub Type Single Family Residence
Listing Status Sold
Purchase Type For Sale
Square Footage 2,798 sqft
Price per Sqft $139
Subdivision Second Branch Sec 1
MLS Listing ID 2132518
Sold Date 12/01/21
Style Two Story
Bedrooms 5
Full Baths 2
Half Baths 1
Construction Status Actual
HOA Y/N No
Year Built 1999
Annual Tax Amount $3,169
Tax Year 2021
Lot Size 1.337 Acres
Acres 1.337
Property Sub-Type Single Family Residence
Property Description
Welcome to 12230 Balta Road, this renovated home is located in the Second Branch subdivision on 1.34 acres. Offering 5 bedrooms and 2 1/2 baths, with plenty of additional flex space. Use this floorplan to your advantage, with multiple living areas or for extra bedroom space in the converted garage. A brightly lit dining room or home office with French doors off the entry. Large eat in kitchen with tons of storage and right off the back yard deck. Great spot for winding down your evenings with friends. Upstairs, you will find a full bath with four large bedrooms. Off the large, brightly lit, primary suite take a look at this beautifully renovated bathroom. Dual Navy blue vanity sinks with Carrera marble countertops and coordinating design tile work in the walk-in shower. The home also offers additional storage building perfect for garden tools, seasonal decorations and more! If you are looking for a home with plenty of potential to make your families next dream home, come check this home out today!
Location
State VA
County Chesterfield
Community Second Branch Sec 1
Area 54 - Chesterfield
Direction From Hull St turn on Winterpock Rd. Make a left onto Beach Rd, then a right onto Second Branch. Turn right onto Devette Drive, Left onto Balta Road and the home is 1st on the right.
Rooms
Basement Crawl Space
Interior
Interior Features Bookcases, Built-in Features, Breakfast Area, Ceiling Fan(s), Dining Area, Separate/Formal Dining Room, Eat-in Kitchen, French Door(s)/Atrium Door(s), Bath in Primary Bedroom
Heating Electric, Heat Pump, Zoned
Cooling Central Air
Flooring Ceramic Tile, Partially Carpeted, Vinyl, Wood
Appliance Dryer, Dishwasher, Exhaust Fan, Electric Water Heater, Microwave, Oven, Water Heater, Washer
Laundry Washer Hookup, Dryer Hookup
Exterior
Exterior Feature Deck, Porch, Storage, Shed
Fence None
Pool None
Roof Type Composition,Shingle
Porch Front Porch, Patio, Deck, Porch
Garage No
Building
Story 2
Sewer Septic Tank
Water Public
Architectural Style Two Story
Level or Stories Two
Structure Type Brick,Drywall,Frame,Vinyl Siding
New Construction No
Construction Status Actual
Schools
Elementary Schools Spring Run
Middle Schools Bailey Bridge
High Schools Manchester
Others
Tax ID 732-64-71-93-100-000
Ownership Individuals
Financing Conventional
Read Less
Want to know what your home might be worth? Contact us for a FREE valuation!

Our team is ready to help you sell your home for the highest possible price ASAP

Bought with RE/MAX Action Real Estate





